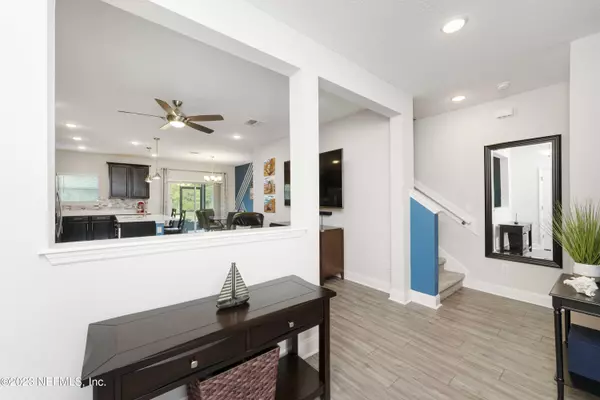$325,000
$325,000
For more information regarding the value of a property, please contact us for a free consultation.
14056 STERELY CT S Jacksonville, FL 32256
3 Beds
3 Baths
1,472 SqFt
Key Details
Sold Price $325,000
Property Type Townhouse
Sub Type Townhouse
Listing Status Sold
Purchase Type For Sale
Square Footage 1,472 sqft
Price per Sqft $220
Subdivision Wells Creek
MLS Listing ID 1250544
Sold Date 11/03/23
Style Traditional
Bedrooms 3
Full Baths 2
Half Baths 1
HOA Fees $161/qua
HOA Y/N Yes
Originating Board realMLS (Northeast Florida Multiple Listing Service)
Year Built 2020
Property Description
Welcome Home to Wells Creek! This fabulous townhouse is like new at just 3 years young. The '''Retreat'' by Mattamy features an inviting foyer and a spacious open floorplan, perfect for all your entertaining and everyday needs. Upstairs you'll find three generously sized bedrooms, laundry room, and an abundance of storage. The gourmet kitchen with 42'' espresso cabinets, oversized island, sparkling quartz counters and SS appliances is sure to delight any chef. Relax on the screened lanai & enjoy your morning coffee while taking in the peaceful preserve view. Resort like amenities are just a short walk away! This highly sought after community has NO CDD fee and is minutes to all your major shopping, dining and medical needs. A fantastic opportunity at a great price!
Location
State FL
County Duval
Community Wells Creek
Area 028-Bayard
Direction From US1 and 295, head south on US 1. Turn left onto Wells Creek Parkway. At the roundabout, take first right onto Molina Drive. Turn left onto Sterely Court South. Home is on the Right.
Interior
Interior Features Breakfast Bar, Eat-in Kitchen, Entrance Foyer, Pantry, Primary Bathroom - Shower No Tub, Walk-In Closet(s)
Heating Central
Cooling Central Air
Flooring Carpet, Tile, Vinyl
Exterior
Parking Features Assigned, Attached, Garage
Garage Spaces 1.0
Pool Community
Utilities Available Cable Available
Amenities Available Clubhouse, Jogging Path, Maintenance Grounds, Playground
Roof Type Shingle
Porch Patio, Porch, Screened
Total Parking Spaces 1
Private Pool No
Building
Sewer Public Sewer
Water Public
Architectural Style Traditional
Structure Type Fiber Cement,Frame,Vinyl Siding
New Construction No
Schools
Elementary Schools Bartram Springs
Middle Schools Twin Lakes Academy
High Schools Atlantic Coast
Others
Tax ID 1681242380
Security Features Smoke Detector(s)
Acceptable Financing Cash, Conventional, FHA, VA Loan
Listing Terms Cash, Conventional, FHA, VA Loan
Read Less
Want to know what your home might be worth? Contact us for a FREE valuation!

Our team is ready to help you sell your home for the highest possible price ASAP
Bought with DJ & LINDSEY REAL ESTATE





