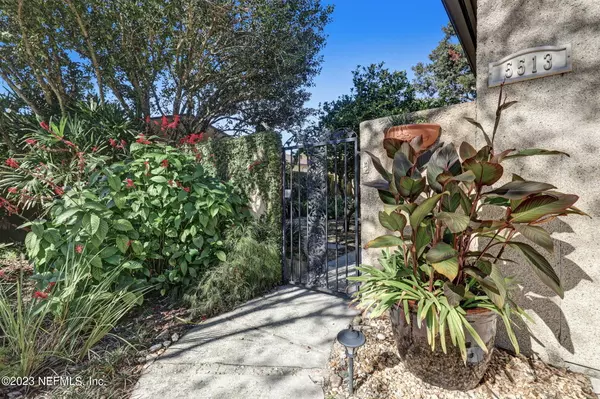$283,000
$299,900
5.6%For more information regarding the value of a property, please contact us for a free consultation.
5513 MARINERS COVE DR Jacksonville, FL 32210
3 Beds
3 Baths
1,677 SqFt
Key Details
Sold Price $283,000
Property Type Single Family Home
Sub Type Single Family Residence
Listing Status Sold
Purchase Type For Sale
Square Footage 1,677 sqft
Price per Sqft $168
Subdivision Mariners Cove
MLS Listing ID 1256569
Sold Date 12/04/23
Style Flat
Bedrooms 3
Full Baths 3
HOA Y/N No
Originating Board realMLS (Northeast Florida Multiple Listing Service)
Year Built 1982
Property Sub-Type Single Family Residence
Property Description
This charming home offers beautiful low maintenance
Landscaping in a serene setting. Main home is 2 bedroom and 2 full baths with an attached one bath suite with kitchenette. Perfect for Mom ( or Dad ), a teenagers dream or wonderful home office.
The large kitchen features cooking island with separate eating space and tons of storage.
Home is generator ready and roof is only 7 years old.
Location
State FL
County Duval
Community Mariners Cove
Area 055-Confederate Point/Ortega Farms
Direction Confederate Point RD to right on LaMoya to left into Mariners Cove.
Interior
Interior Features Eat-in Kitchen, Entrance Foyer, In-Law Floorplan, Kitchen Island, Primary Bathroom - Shower No Tub, Primary Downstairs
Heating Central, Electric
Cooling Central Air, Electric
Fireplaces Number 1
Fireplaces Type Wood Burning
Fireplace Yes
Laundry In Carport, In Garage
Exterior
Parking Features Additional Parking
Fence Full
Pool None
Roof Type Shingle
Porch Covered, Patio
Private Pool No
Building
Sewer Public Sewer
Water Public
Architectural Style Flat
Structure Type Shell Dash
New Construction No
Others
Tax ID 1038192024
Security Features Smoke Detector(s)
Acceptable Financing Cash, Conventional, FHA, VA Loan
Listing Terms Cash, Conventional, FHA, VA Loan
Read Less
Want to know what your home might be worth? Contact us for a FREE valuation!

Our team is ready to help you sell your home for the highest possible price ASAP
Bought with COWFORD REALTY & DESIGN LLC





