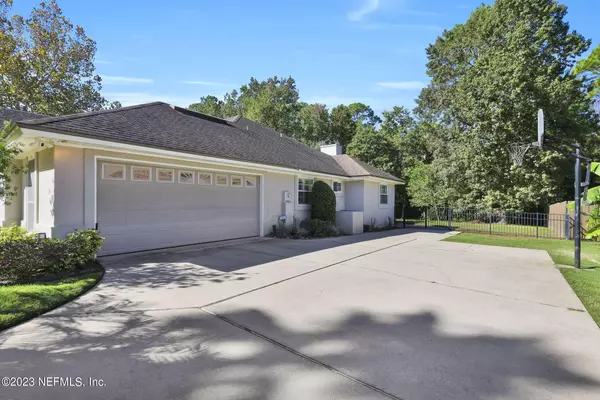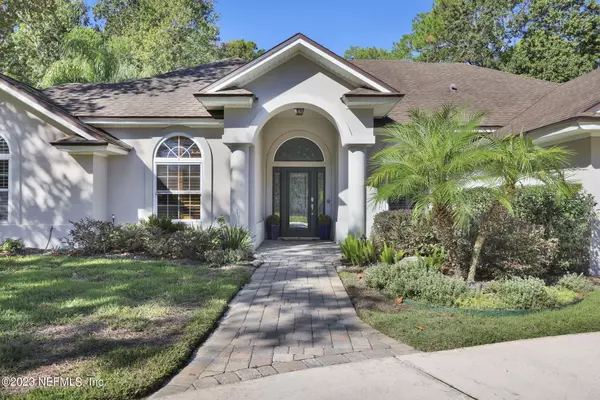$690,000
$699,000
1.3%For more information regarding the value of a property, please contact us for a free consultation.
1216 CREEK BEND RD St Johns, FL 32259
4 Beds
3 Baths
2,407 SqFt
Key Details
Sold Price $690,000
Property Type Single Family Home
Sub Type Single Family Residence
Listing Status Sold
Purchase Type For Sale
Square Footage 2,407 sqft
Price per Sqft $286
Subdivision Cunningham Creek
MLS Listing ID 1253796
Sold Date 01/31/24
Style Traditional
Bedrooms 4
Full Baths 3
HOA Fees $27/ann
HOA Y/N Yes
Originating Board realMLS (Northeast Florida Multiple Listing Service)
Year Built 1994
Property Description
Nestled in the picturesque community of St Johns County, this charming property offers an exceptional living experience on .88 acres & backs up to a peaceful preserve. This meticulously maintained home boasts 3 bedrooms & 3 bathrooms, including a flex space that can be an office, playroom or a 4th bedroom. This is an ideal choice for those who appreciate extra space. As you step inside, you will be greeted by a formal living room straight ahead, the flex space w/French doors to the left and formal dining room to the right. The split floorplan contributes to an inviting ambiance, creating a perfect blend of comfort and sophistication. The kitchen features granite countertops, stainless steel appliances & a wine fridge. The kitchen refrigerator is a commercial size KitchenAid. Off the kitchen is an indoor laundry room with a sink, extra storage space & beverage fridge. Lots of natural light, plantation shutters & crown molding are just a few of the many upgrades & special touches. The owner's suite has double vanities, a garden tub & a walk-in shower w/dual shower heads. French doors lead from the owner's suite to the screened in pool area. The property's outdoor space is equally impressive, featuring a screened in salt water pool & spacious patio. It provides an excellent setting for relaxation and entertainment, allowing you to enjoy the beautiful Florida weather all year round. The 2 car side entry garage & circular driveway offers lots of room for parking. Landscape lighting, pool fountain, backyard shed, 2 water heaters & wiring for a generator are additional features that make this house a home!
Location
State FL
County St. Johns
Community Cunningham Creek
Area 301-Julington Creek/Switzerland
Direction From I295 Take SR-13 South. Turn left on Fruit Cove Woods Dr. Turn left on Hawkcrest Dr E. Turn right on Creek Bend Road. Turn left on Creek Bend Road. The house will be on the left.
Rooms
Other Rooms Shed(s)
Interior
Interior Features Breakfast Bar, Built-in Features, Eat-in Kitchen, Entrance Foyer, Pantry, Primary Bathroom -Tub with Separate Shower, Split Bedrooms, Walk-In Closet(s)
Heating Central
Cooling Central Air
Flooring Tile, Vinyl
Fireplaces Number 1
Fireplaces Type Wood Burning
Fireplace Yes
Exterior
Parking Features Circular Driveway, Garage Door Opener
Garage Spaces 2.0
Fence Back Yard, Wrought Iron
Pool In Ground, Screen Enclosure
Utilities Available Electricity Connected, Water Connected
Roof Type Shingle
Porch Porch, Screened
Total Parking Spaces 2
Garage Yes
Private Pool No
Building
Sewer Public Sewer
Water Public
Architectural Style Traditional
Structure Type Frame,Stucco
New Construction No
Schools
Elementary Schools Cunningham Creek
Middle Schools Switzerland Point
High Schools Bartram Trail
Others
HOA Name Cunningham Creek
Senior Community No
Tax ID 0097210070
Acceptable Financing Cash, Conventional, FHA, VA Loan
Listing Terms Cash, Conventional, FHA, VA Loan
Read Less
Want to know what your home might be worth? Contact us for a FREE valuation!

Our team is ready to help you sell your home for the highest possible price ASAP
Bought with WATSON REALTY CORP





