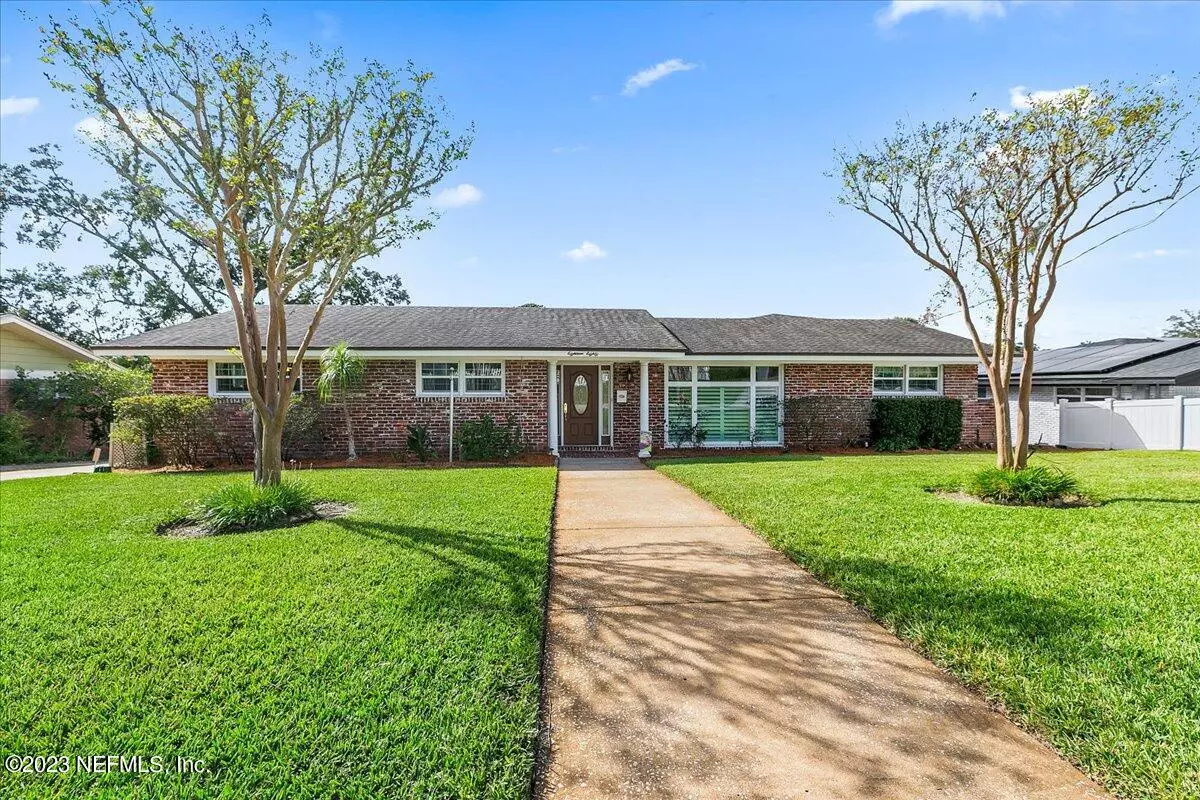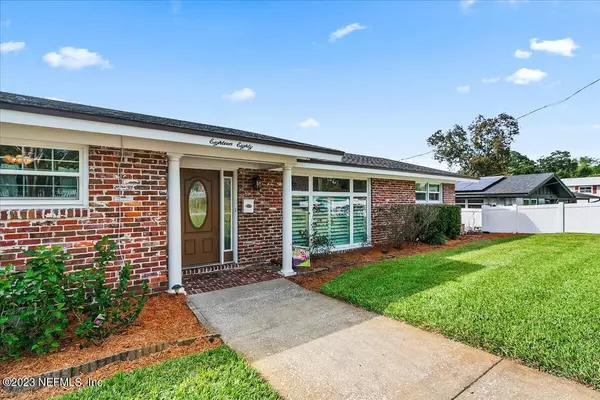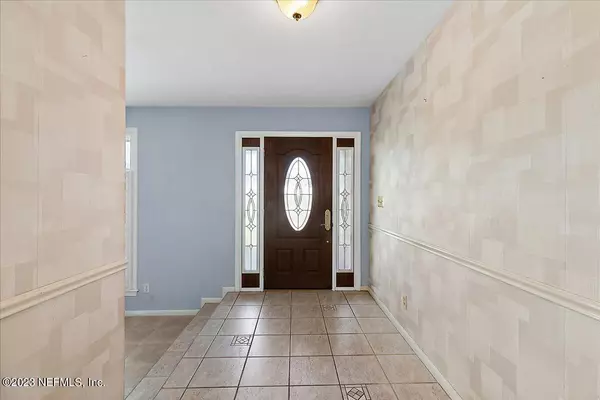$389,900
$399,900
2.5%For more information regarding the value of a property, please contact us for a free consultation.
1880 SUNNYMEADE DR Jacksonville, FL 32211
4 Beds
3 Baths
2,952 SqFt
Key Details
Sold Price $389,900
Property Type Single Family Home
Sub Type Single Family Residence
Listing Status Sold
Purchase Type For Sale
Square Footage 2,952 sqft
Price per Sqft $132
Subdivision Alderman Park
MLS Listing ID 1255716
Sold Date 02/15/24
Style Mid Century Modern
Bedrooms 4
Full Baths 3
HOA Y/N No
Originating Board realMLS (Northeast Florida Multiple Listing Service)
Year Built 1963
Lot Dimensions 83x120
Property Description
OPEN HOUSE SAT. 12/9 1PM-3PM, Do You Need Lots of Space? This amazing midcentury home in Alderman Park has it. Formal Living/Flex Space & Dining, Large Kitchen w/Space for a table, Newer Refrigerator, Stove Top, Wall Oven, Microwave and Granite Transformations Counters open to Family Room, Looking out onto the HUGE Screened Lanai w/Hot Tub. There are 4 Bedrooms including Primary Suite w/Updated Ensuite Bath & His&Hers Closets, Hall Bath, 4th Bedroom is large and has it's own Bathroom, Bonus Room is large and looks out onto Screened Patio w/Hot Tub. Features: Roof 2010, Windows 2020, A/C 2018, Barn Shed w/Loft, 2xVinyl Sheds, Long Driveway, Plantation Shutters, Tile Floors throughout Living areas, Indoor Laundry, Large Covered Patio area.
Location
State FL
County Duval
Community Alderman Park
Area 041-Arlington
Direction 295 to West on Merrill Rd. to Left on Townsend Blvd. to Right on Woodleigh, then Right on Sunnymeade, House on Left
Rooms
Other Rooms Shed(s)
Interior
Interior Features Built-in Features, Eat-in Kitchen, Entrance Foyer, Primary Bathroom - Shower No Tub, Primary Downstairs, Split Bedrooms
Heating Central, Electric, Heat Pump
Cooling Central Air, Electric
Flooring Tile, Wood
Fireplaces Number 1
Fireplace Yes
Laundry Electric Dryer Hookup, Washer Hookup
Exterior
Pool None
Utilities Available Cable Available
Roof Type Shingle
Porch Patio, Porch, Screened
Private Pool No
Building
Lot Description Sprinklers In Front, Sprinklers In Rear
Sewer Public Sewer
Water Public
Architectural Style Mid Century Modern
New Construction No
Schools
Elementary Schools Parkwood Heights
Middle Schools Arlington
High Schools Terry Parker
Others
Tax ID 1430180000
Security Features Security System Owned
Acceptable Financing Cash, Conventional, FHA, VA Loan
Listing Terms Cash, Conventional, FHA, VA Loan
Read Less
Want to know what your home might be worth? Contact us for a FREE valuation!

Our team is ready to help you sell your home for the highest possible price ASAP
Bought with UNITED REAL ESTATE GALLERY





