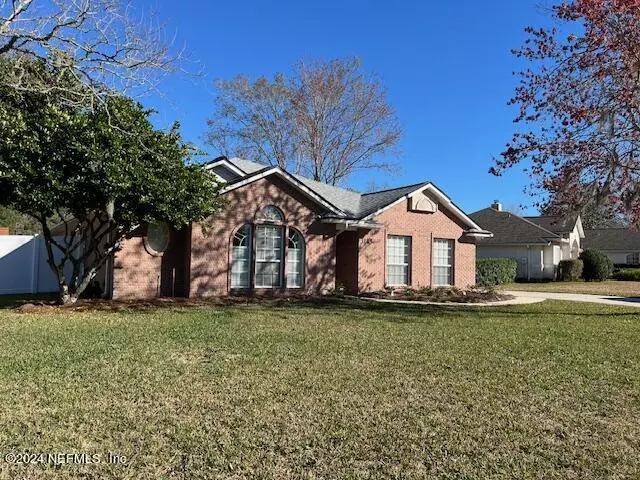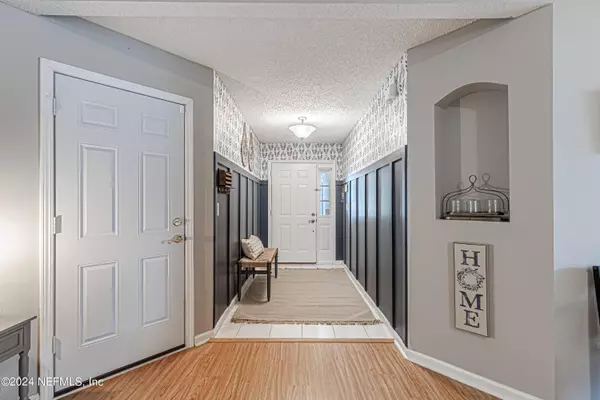$379,000
$388,000
2.3%For more information regarding the value of a property, please contact us for a free consultation.
3185 PEPPERTREE DR Middleburg, FL 32068
3 Beds
2 Baths
1,918 SqFt
Key Details
Sold Price $379,000
Property Type Single Family Home
Sub Type Single Family Residence
Listing Status Sold
Purchase Type For Sale
Square Footage 1,918 sqft
Price per Sqft $197
Subdivision Villages Of Fireside
MLS Listing ID 2005440
Sold Date 03/07/24
Style Traditional
Bedrooms 3
Full Baths 2
HOA Fees $58/ann
HOA Y/N Yes
Originating Board realMLS (Northeast Florida Multiple Listing Service)
Year Built 2000
Property Description
IF YOU ARE LOOKING FOR A NICE PLACE TO CALL HOME, LOOK HERE...Located in the gated Villages of Fireside community & nestled in a country setting with a picturesque pond view, this 3 bedroom/2 bath brick home with side-entry garage, offers numerous ''1-1/2 year young'' updates, including rear fence, upgraded stainless appliances, kitchen countertops, faucets+++ This well-loved home features a split bedroom & open layout that is accented with decorative details & fireplace. The rear glass-enclosed porch. overlooking scenic water & treed view, will offer you a respite from the hustle & bustle of the real world. Large detached shed in back yard offers extra space for storage. Nature-lovers will enjoy the community dock for fishing. This property is topped off by a great location that is only minutes to shopping, restaurants, & major routes-Even the ''heart of the city'' isn't very far.**NO CDD FEES**Transferable Pest Service** U WILL BE VERY COMFORTABLE HERE...COME SEE FOR YOUR SELF!
Location
State FL
County Clay
Community Villages Of Fireside
Area 146-Middleburg-Ne
Direction From I-295, go south on Blanding Boulevard. Left on CR-220B. Right on CR-220. Left on Henley Road. Left on Fireside Drive. Right on Chimney Drive. Left on Twilight Court. Right on Chimney Drive. Right on Peppertree Drive. Destination is located on the left.
Rooms
Other Rooms Shed(s)
Interior
Interior Features Ceiling Fan(s), Eat-in Kitchen, Entrance Foyer, His and Hers Closets, Open Floorplan, Pantry, Primary Bathroom -Tub with Separate Shower, Split Bedrooms, Vaulted Ceiling(s), Walk-In Closet(s)
Heating Central, Electric
Cooling Central Air, Electric
Fireplaces Number 1
Fireplace Yes
Laundry Electric Dryer Hookup, In Unit, Washer Hookup
Exterior
Parking Features Attached, Garage, Garage Door Opener
Garage Spaces 2.0
Fence Back Yard, Full
Pool None
Utilities Available Electricity Connected, Sewer Connected, Water Connected
Amenities Available Gated
Waterfront Description Pond
View Pond
Roof Type Shingle
Porch Porch, Rear Porch
Total Parking Spaces 2
Garage Yes
Private Pool No
Building
Sewer Public Sewer
Water Public
Architectural Style Traditional
New Construction No
Others
Senior Community No
Tax ID 45052500898901237
Acceptable Financing Cash, Conventional, FHA, VA Loan
Listing Terms Cash, Conventional, FHA, VA Loan
Read Less
Want to know what your home might be worth? Contact us for a FREE valuation!

Our team is ready to help you sell your home for the highest possible price ASAP
Bought with KELLER WILLIAMS FIRST COAST REALTY





