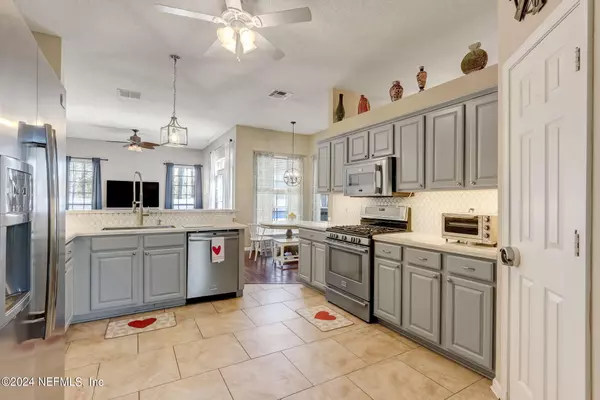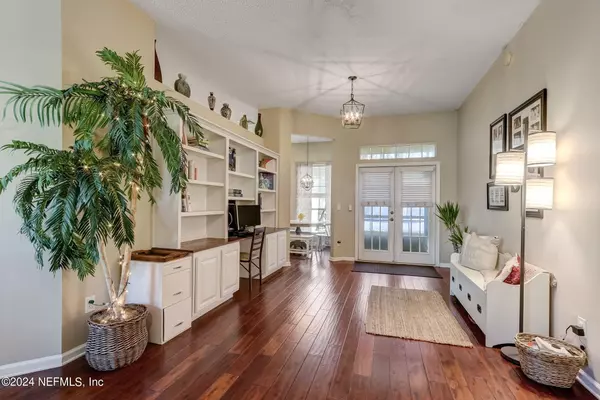$430,000
$420,000
2.4%For more information regarding the value of a property, please contact us for a free consultation.
1971 KNOTTINGHAM TRACE LN Jacksonville, FL 32246
3 Beds
2 Baths
1,973 SqFt
Key Details
Sold Price $430,000
Property Type Single Family Home
Sub Type Single Family Residence
Listing Status Sold
Purchase Type For Sale
Square Footage 1,973 sqft
Price per Sqft $217
Subdivision Sutton Lakes
MLS Listing ID 2006043
Sold Date 03/15/24
Bedrooms 3
Full Baths 2
HOA Fees $30/ann
HOA Y/N Yes
Originating Board realMLS (Northeast Florida Multiple Listing Service)
Year Built 2002
Annual Tax Amount $3,738
Lot Size 8,276 Sqft
Acres 0.19
Lot Dimensions 75x110
Property Description
DEAD END STREET - SPLIT FLOOR PLAN - 10' CEILINGS - SCREENED LANAI - FENCED YARD - PERSERVE LOT - 2 COMMUNITY POOLS - LOW HOA FEE & NO CDD FEES! This 3 bedroom, 2 bath home with built-in office space is ready for you to call it home. The kitchen was updated in 2018, new roof added in 2019, new fence in 2022, new carpet in bedrooms 2021, new bathroom tile in 2021, screened lanai 2016, extended paver patio and fire pit in 2016. Annual HOA fee is $360 and in addition to the 2 pools it includes 2 playgrounds and a basketball court with . Great central location - 15 minutes to the St Johns Town Center, Jacksonville Beach and Atlantic Beach, 20 minutes to the Jax International Airport.
Location
State FL
County Duval
Community Sutton Lakes
Area 023-Southside-East Of Southside Blvd
Direction From Atlantic Blvd turn onto Sutton Lakes Blvd, make a right on Willesdon Dr. W, turn left onto Knottingham Trace Ln. and the home will be on you right.
Interior
Interior Features Ceiling Fan(s), Eat-in Kitchen, Pantry, Split Bedrooms, Walk-In Closet(s)
Heating Central
Cooling Central Air
Flooring Carpet, Tile, Wood
Furnishings Unfurnished
Exterior
Parking Features Garage
Garage Spaces 2.0
Fence Back Yard
Pool Community
Utilities Available Cable Available, Electricity Available, Sewer Connected, Water Available, Propane
Amenities Available Basketball Court, Playground
View Trees/Woods
Roof Type Shingle
Porch Rear Porch, Screened
Total Parking Spaces 2
Garage Yes
Private Pool No
Building
Lot Description Dead End Street
Sewer Public Sewer
Water Public
Structure Type Frame,Stucco
New Construction No
Schools
Elementary Schools Brookview
Middle Schools Landmark
High Schools Sandalwood
Others
Senior Community No
Tax ID 1652632855
Acceptable Financing Cash, Conventional, FHA, VA Loan
Listing Terms Cash, Conventional, FHA, VA Loan
Read Less
Want to know what your home might be worth? Contact us for a FREE valuation!

Our team is ready to help you sell your home for the highest possible price ASAP
Bought with WATSON REALTY CORP





