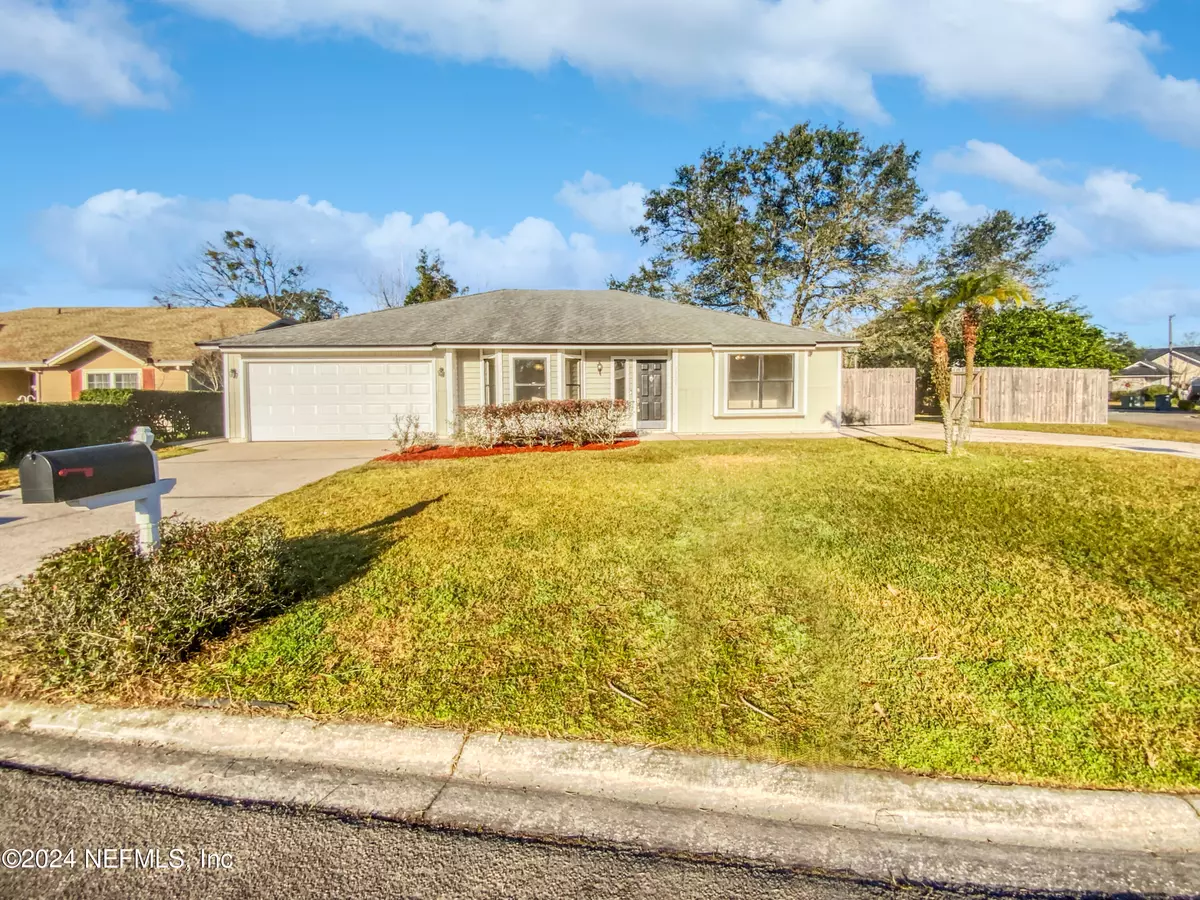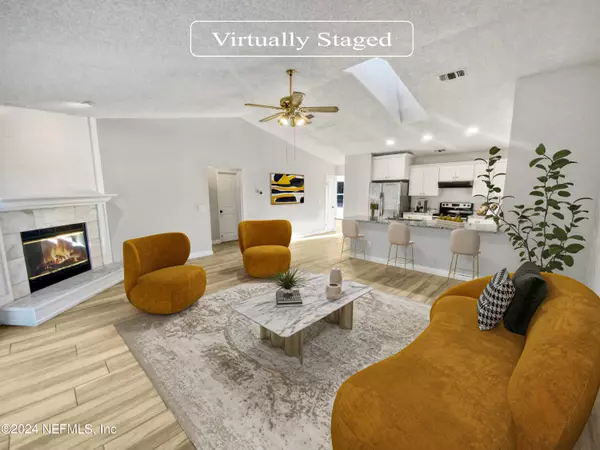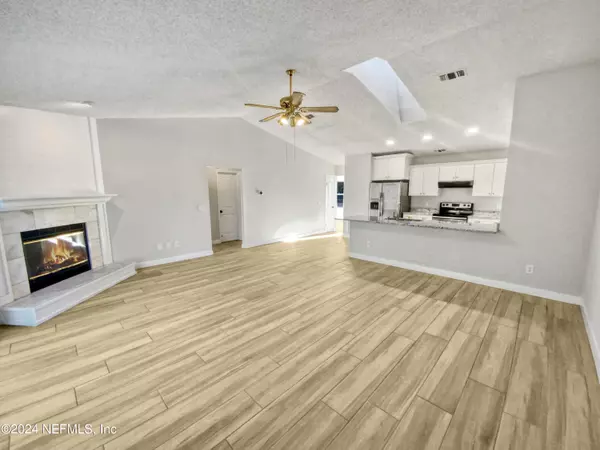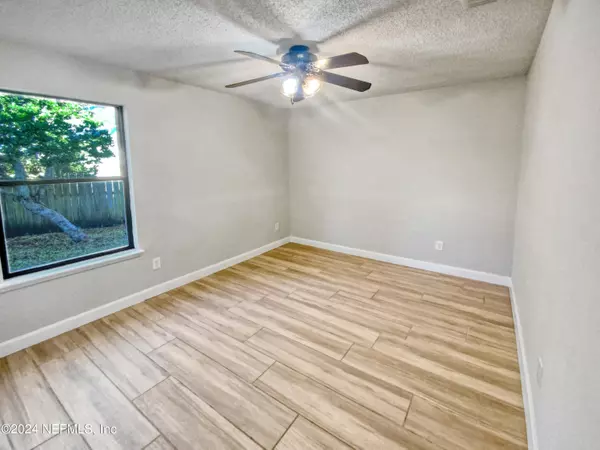$323,000
$323,000
For more information regarding the value of a property, please contact us for a free consultation.
7920 AMANDAS CROSSING DR W Jacksonville, FL 32244
3 Beds
2 Baths
1,695 SqFt
Key Details
Sold Price $323,000
Property Type Single Family Home
Sub Type Single Family Residence
Listing Status Sold
Purchase Type For Sale
Square Footage 1,695 sqft
Price per Sqft $190
Subdivision Amandas Crossing
MLS Listing ID 2006148
Sold Date 03/22/24
Bedrooms 3
Full Baths 2
HOA Y/N No
Originating Board realMLS (Northeast Florida Multiple Listing Service)
Year Built 1988
Annual Tax Amount $4,083
Lot Size 7,840 Sqft
Acres 0.18
Property Description
Welcome to this charming home with a cozy fireplace that creates a warm and inviting atmosphere. The natural color palette throughout the property reflects a sense of timeless elegance. This residence offers flexible living space with additional rooms that can be used to suit your needs. The primary bathroom features good under sink storage, providing ample space for your personal belongings. Step outside into the fenced backyard, perfect for privacy and security. The outdoor sitting area is ideal for relaxation. With fresh interior paint, and fresh exterior paint. Don't miss this wonderful opportunity to own a property that offers both comfort and style.
Location
State FL
County Duval
Community Amandas Crossing
Area 067-Collins Rd/Argyle/Oakleaf Plantation (Duval)
Direction Head west on Collins Rd. Turn left onto Rampart Rd. Turn right onto Sweet Pea Trail. Turn right onto Amandas Crossing Dr N.
Interior
Heating Central, Electric
Cooling Central Air
Flooring Tile
Fireplaces Number 1
Fireplace Yes
Exterior
Parking Features Attached, Garage
Garage Spaces 2.0
Pool None
Utilities Available Electricity Connected, Sewer Connected, Water Connected
Roof Type Shingle
Total Parking Spaces 2
Garage Yes
Private Pool No
Building
Sewer Public Sewer
Water Public
New Construction No
Schools
Elementary Schools Chimney Lakes
High Schools Westside High School
Others
Senior Community No
Tax ID 0164685145
Acceptable Financing Cash, Conventional, VA Loan
Listing Terms Cash, Conventional, VA Loan
Read Less
Want to know what your home might be worth? Contact us for a FREE valuation!

Our team is ready to help you sell your home for the highest possible price ASAP
Bought with KELLER WILLIAMS REALTY ATLANTIC PARTNERS





