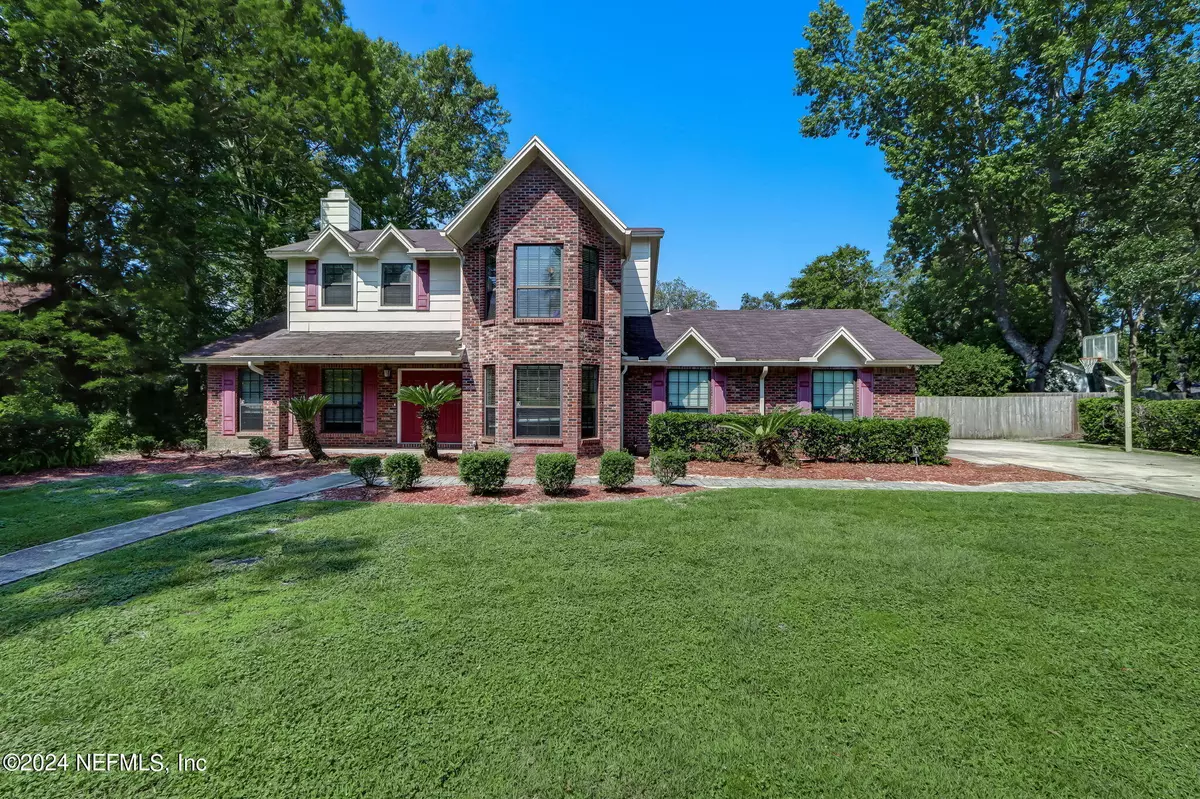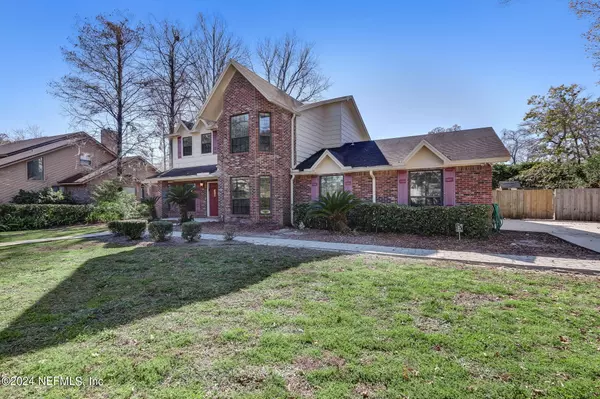$566,000
$565,000
0.2%For more information regarding the value of a property, please contact us for a free consultation.
10004 HALEY RD Jacksonville, FL 32257
5 Beds
4 Baths
2,786 SqFt
Key Details
Sold Price $566,000
Property Type Single Family Home
Sub Type Single Family Residence
Listing Status Sold
Purchase Type For Sale
Square Footage 2,786 sqft
Price per Sqft $203
Subdivision Plummers Bluff
MLS Listing ID 2007269
Sold Date 03/29/24
Style Traditional
Bedrooms 5
Full Baths 3
Half Baths 1
HOA Y/N No
Originating Board realMLS (Northeast Florida Multiple Listing Service)
Year Built 1983
Annual Tax Amount $3,487
Lot Size 0.390 Acres
Acres 0.39
Lot Dimensions 115' X 150'
Property Description
A SOLID VALUE & LOVINGLY MAINTAINED 5-BEDROOM GEM with many special features. This brick beauty has the right mix of gathering and private spaces. The MAIN FLOOR features a generously sized owner's en suite bedroom, spacious dining room, play room/office and jumbo-sized gathering room. ONE-OF-A-KIND, TWO SEPARATE kosher kitchens, each with full-size, newer appliances: 3 ovens, 2 microwaves, 2 dishwashers. Ample, high-end custom cabinetry with soft-touch drawers & granite counter-tops. 4 BEDROOMS UPSTAIRS w/ 2 full baths, including 1 bedroom en suite. Work from home & play from home. The almost half acre property has a private feel, playground and room to add a pool, park your boat & RV. Architects plans for an ADDITION are on file. EZ to show.
Location
State FL
County Duval
Community Plummers Bluff
Area 013-Beauclerc/Mandarin North
Direction From I-295 and San Jose Blvd, head north on San Jose Blvd. to Haley Rd. Left on Haley Rd. The home is located on the left.
Interior
Interior Features Breakfast Nook, Ceiling Fan(s), Eat-in Kitchen, Kitchen Island, Open Floorplan, Pantry, Primary Bathroom - Tub with Shower, Primary Downstairs
Heating Central, Electric
Cooling Central Air, Electric
Flooring Carpet, Laminate, Tile
Fireplaces Number 1
Fireplaces Type Wood Burning
Furnishings Unfurnished
Fireplace Yes
Exterior
Parking Features Additional Parking, Garage, Garage Door Opener, RV Access/Parking
Garage Spaces 2.0
Fence Back Yard
Pool None
Utilities Available Cable Available, Electricity Connected, Sewer Connected, Water Connected
Roof Type Shingle
Porch Deck
Total Parking Spaces 2
Garage Yes
Private Pool No
Building
Lot Description Sprinklers In Front, Sprinklers In Rear
Faces North
Sewer Public Sewer
Water Public
Architectural Style Traditional
Structure Type Brick Veneer
New Construction No
Others
Senior Community No
Tax ID 1496331020
Security Features Security System Owned
Acceptable Financing Cash, Conventional, FHA, VA Loan
Listing Terms Cash, Conventional, FHA, VA Loan
Read Less
Want to know what your home might be worth? Contact us for a FREE valuation!

Our team is ready to help you sell your home for the highest possible price ASAP
Bought with BERKSHIRE HATHAWAY HOMESERVICES FLORIDA NETWORK REALTY





