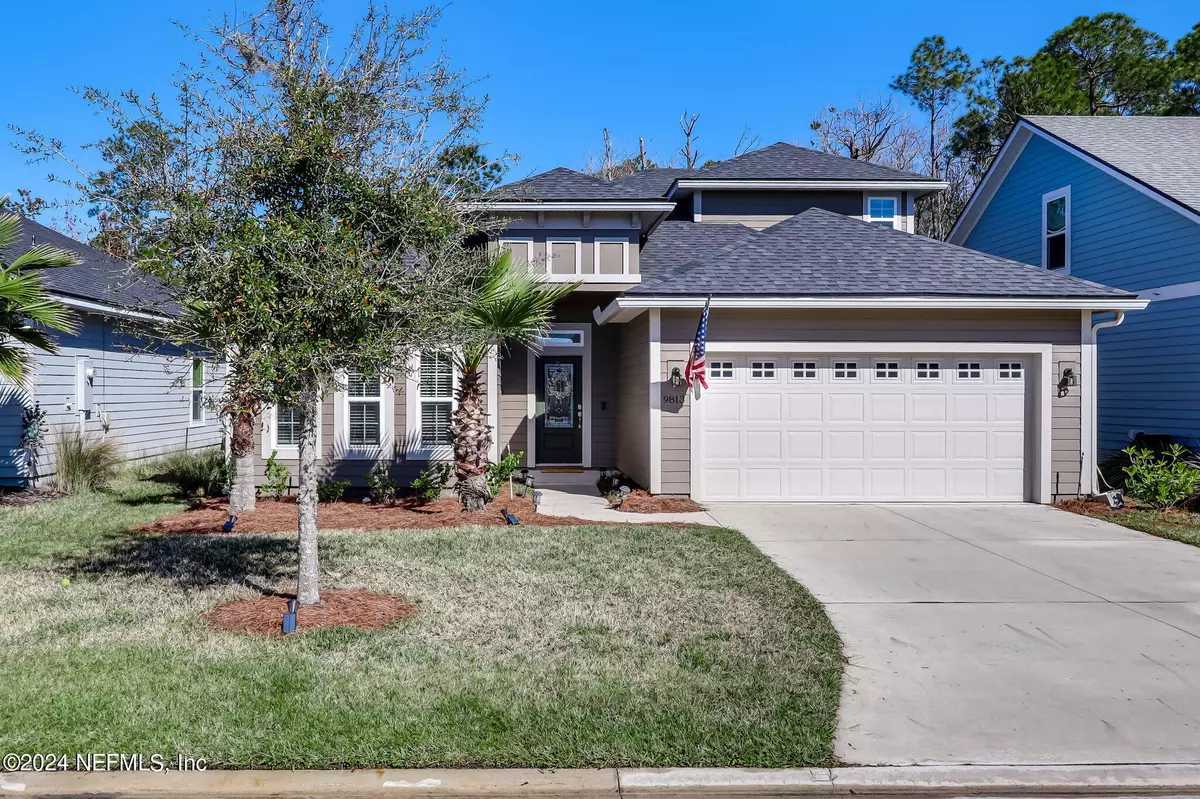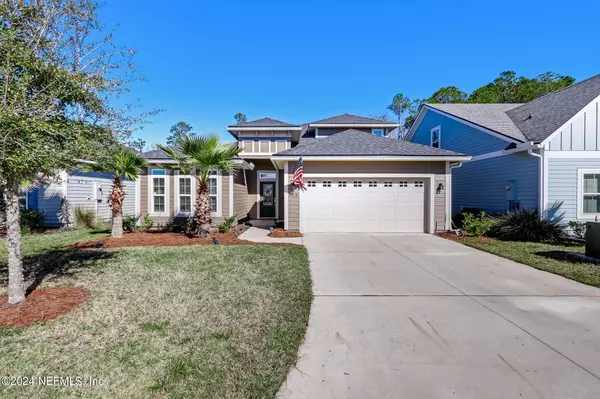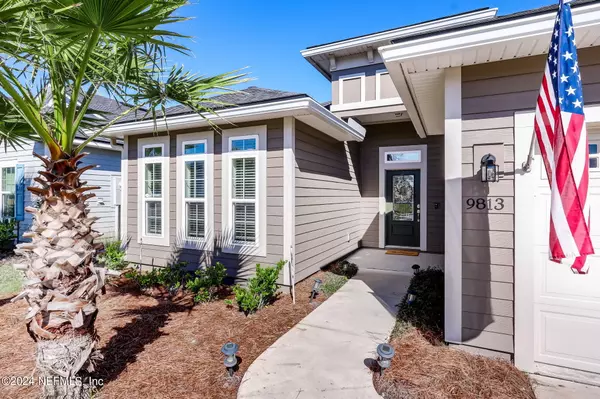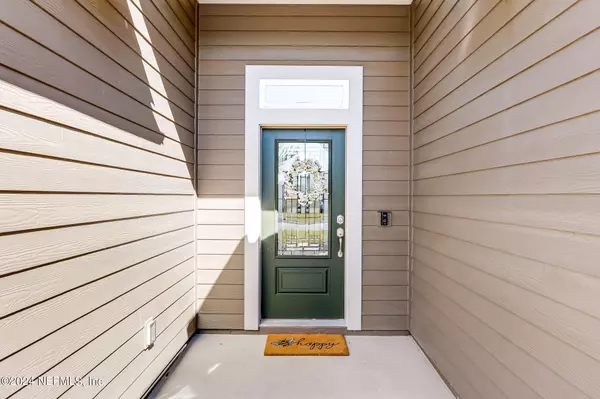$465,000
$474,000
1.9%For more information regarding the value of a property, please contact us for a free consultation.
9813 KEVIN RD Jacksonville, FL 32257
4 Beds
3 Baths
2,181 SqFt
Key Details
Sold Price $465,000
Property Type Single Family Home
Sub Type Single Family Residence
Listing Status Sold
Purchase Type For Sale
Square Footage 2,181 sqft
Price per Sqft $213
Subdivision Greenbrooke
MLS Listing ID 2010708
Sold Date 04/25/24
Style Contemporary
Bedrooms 4
Full Baths 3
HOA Fees $50/ann
HOA Y/N Yes
Originating Board realMLS (Northeast Florida Multiple Listing Service)
Year Built 2020
Annual Tax Amount $4,533
Lot Size 6,098 Sqft
Acres 0.14
Lot Dimensions 50x110
Property Description
Step inside this centrally located home which is situated on a beautiful natural preserve with only mother nature at your back door. Open floor plan with primary and two bedrooms on 1st floor and large 4th bedroom and bath upstairs. The 4th bedroom could also be used as an office or media center. Luxury vinyl laminate flooring in main living area and primary bedroom. All bedroom closets on first floor have built ins. Bathrooms on first floor have upgraded quartz countertops. The kitchen is a gourmet's delight with a natural gas cook-top, double ovens, quartz counter tops, pendant and halo lighting, as well a large entertaining island finished with shiplap. Pantry is oversized with plenty of storage space. Upscale lighting, ceiling fans in bedrooms & screened patio. Window blinds throughout the home. Laundry rm. with w&d, fenced yard, upgraded storage in garage including attic with ladder, garage floor has an epoxy coating, water softener, tankless hot water heater & rain gutters.
Location
State FL
County Duval
Community Greenbrooke
Area 013-Beauclerc/Mandarin North
Direction From I-295/San Jose Blvd. North on San Jose Blvd. for 1.7 miles. Right on Sunbeam Road then go 1.4 miles and turn right on Kevin Road go appx. .3 miles. FROM US 1 (Phillips Highway) go west on sunbeam road for 1.1 miles. Left on Kevin Road for appx. 3 miles.
Interior
Interior Features Ceiling Fan(s), Entrance Foyer, Kitchen Island, Open Floorplan, Pantry, Primary Bathroom -Tub with Separate Shower, Primary Downstairs, Smart Thermostat, Split Bedrooms, Walk-In Closet(s)
Heating Central
Cooling Central Air, Electric
Flooring Carpet, Laminate
Furnishings Unfurnished
Laundry Gas Dryer Hookup, In Unit, Lower Level
Exterior
Parking Features Attached, Garage, Garage Door Opener
Garage Spaces 2.0
Fence Back Yard, Privacy, Vinyl
Pool None
Utilities Available Cable Available, Cable Connected, Electricity Connected, Natural Gas Available, Natural Gas Connected, Sewer Connected, Water Available
Amenities Available Playground
View Trees/Woods
Roof Type Shingle
Porch Covered, Rear Porch, Screened
Total Parking Spaces 2
Garage Yes
Private Pool No
Building
Lot Description Wooded
Faces North
Sewer Public Sewer
Water Public
Architectural Style Contemporary
Structure Type Composition Siding,Stucco
New Construction No
Schools
Elementary Schools Mandarin Oaks
Middle Schools Mandarin
High Schools Atlantic Coast
Others
HOA Name BCM Services, Inc.
HOA Fee Include Maintenance Grounds
Senior Community No
Tax ID 1490300560
Security Features Security System Owned,Smoke Detector(s)
Acceptable Financing Cash, Conventional, FHA, VA Loan
Listing Terms Cash, Conventional, FHA, VA Loan
Read Less
Want to know what your home might be worth? Contact us for a FREE valuation!

Our team is ready to help you sell your home for the highest possible price ASAP
Bought with COWFORD REALTY & DESIGN LLC





