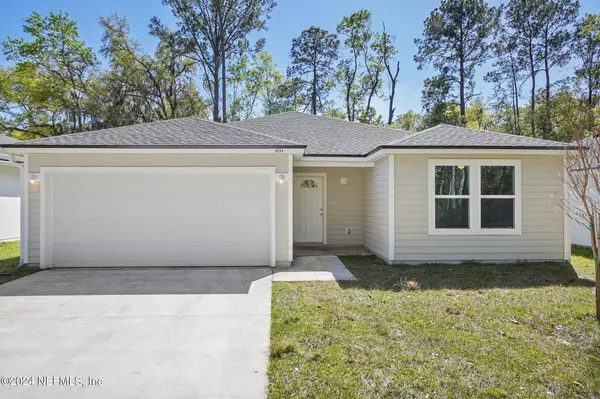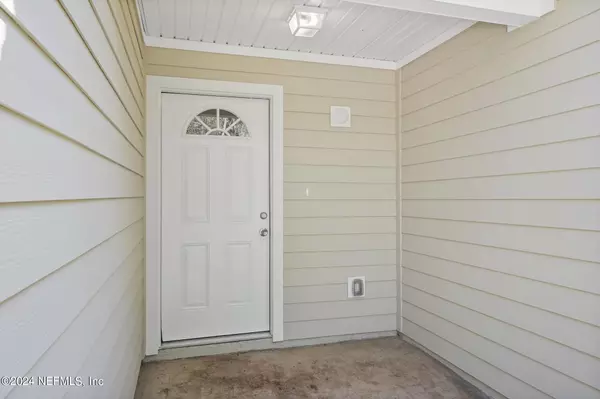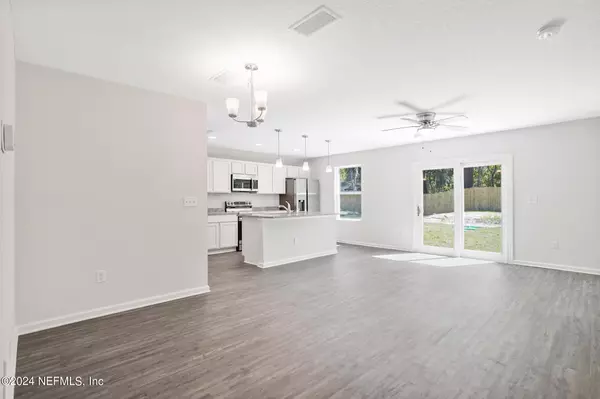$255,000
$255,000
For more information regarding the value of a property, please contact us for a free consultation.
8534 BUTTERCUP ST Jacksonville, FL 32210
3 Beds
2 Baths
1,205 SqFt
Key Details
Sold Price $255,000
Property Type Single Family Home
Sub Type Single Family Residence
Listing Status Sold
Purchase Type For Sale
Square Footage 1,205 sqft
Price per Sqft $211
Subdivision Jacksonville Heights
MLS Listing ID 2014043
Sold Date 05/03/24
Bedrooms 3
Full Baths 2
HOA Y/N No
Originating Board realMLS (Northeast Florida Multiple Listing Service)
Year Built 2023
Lot Size 6,098 Sqft
Acres 0.14
Property Description
Step into the future of homeownership with this brand-new gem, designed with first-time home buyers in mind. From the moment you walk in, you'll fall in love with the modern solid surface floors and the stunning kitchen, complete with granite counters perfect for your culinary adventures. The owner's suite is your personal haven of comfort and style, and the 2-car garage adds that much-needed convenience. Without the restrictions of an HOA, feel free to park your work vehicle, boat, or trailer right at home. Enjoy the unparalleled comfort of living in a home that's just been built, knowing everything is brand spanking new. Plus, with our winter special, you can save $7,500 on your closing costs with our preferred lender. This home isn't just a place to live; it's your first step into a lifetime of memories. Welcome home! See MLS#: 2014043, the property is currently AVAILABLE, 8534 Buttercup Street, same exact floorplan.
Location
State FL
County Duval
Community Jacksonville Heights
Area 061-Herlong/Normandy Area
Direction From I-295 take it to 103rd Street (Exit 16 off I-295) and proceed WEST 1.6 miles just past the ADVANCE AUTO PARTS and turn RIGHT onto KINCAID ROAD, proceed (4) streets and turn LEFT onto BUTTERCUP STREET, the homes will be located at the end of the street on the left hand side.
Interior
Interior Features Entrance Foyer, Kitchen Island, Open Floorplan, Pantry
Heating Central, Electric
Cooling Central Air, Electric
Flooring Carpet, Laminate
Furnishings Unfurnished
Laundry Electric Dryer Hookup, In Unit, Washer Hookup
Exterior
Parking Features Garage
Garage Spaces 2.0
Pool None
Utilities Available Electricity Available, Electricity Connected, Water Available
Roof Type Shingle
Porch Patio
Total Parking Spaces 2
Garage Yes
Private Pool No
Building
Lot Description Dead End Street
Faces North
Sewer Septic Tank
Water Well
New Construction Yes
Others
Senior Community No
Tax ID 0133110015
Acceptable Financing Cash, Conventional, FHA, VA Loan
Listing Terms Cash, Conventional, FHA, VA Loan
Read Less
Want to know what your home might be worth? Contact us for a FREE valuation!

Our team is ready to help you sell your home for the highest possible price ASAP
Bought with HERRON REAL ESTATE LLC





