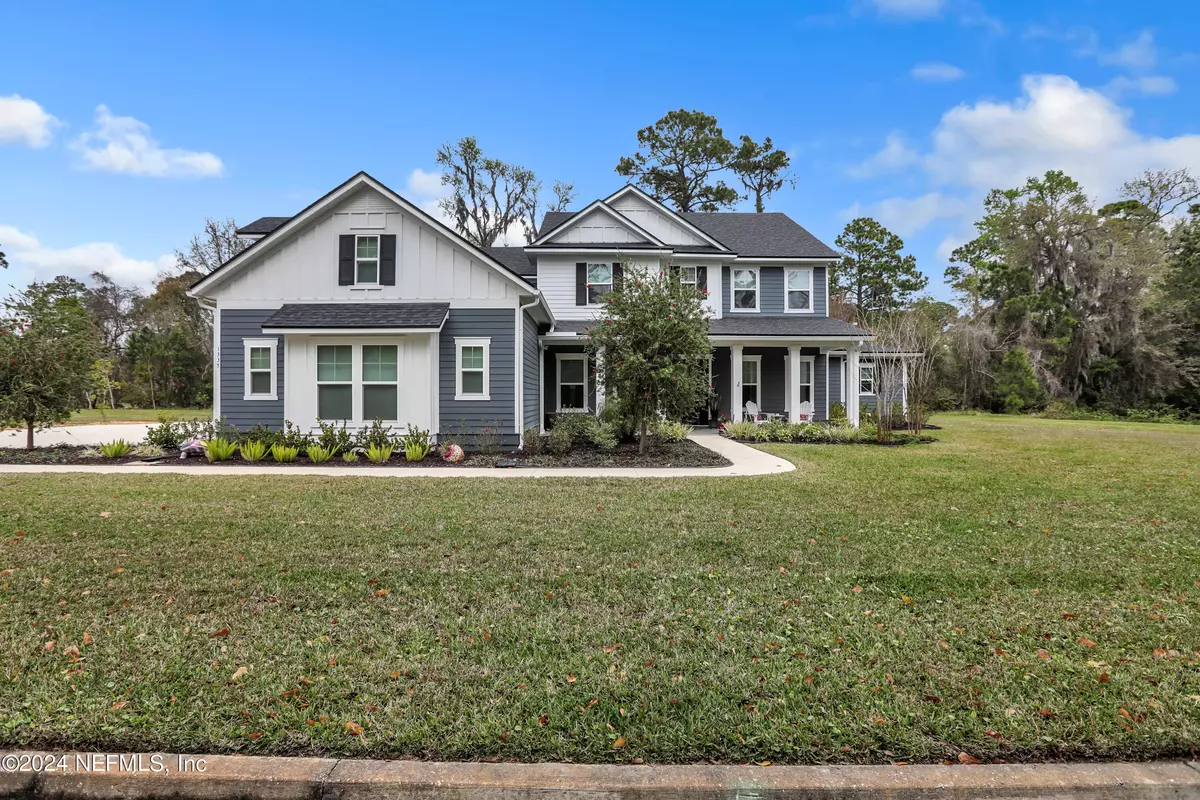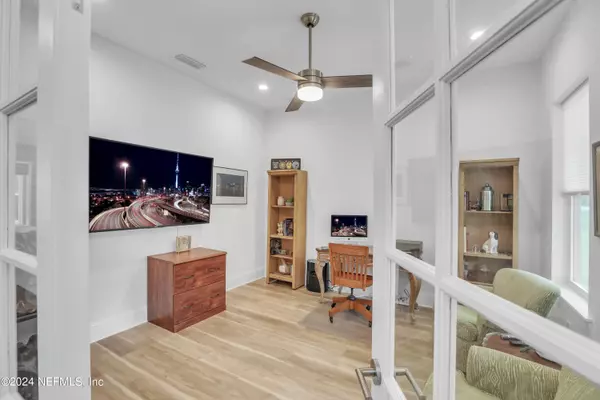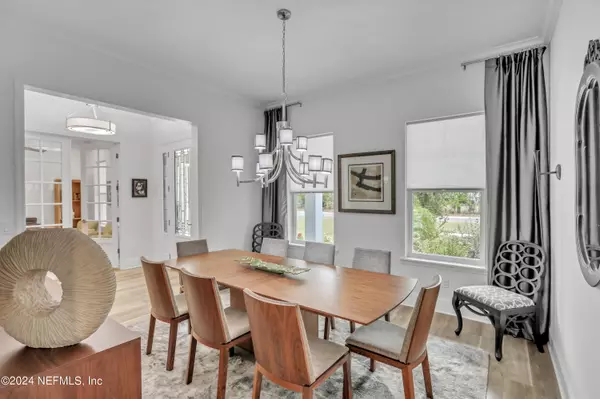$1,375,000
$1,450,000
5.2%For more information regarding the value of a property, please contact us for a free consultation.
1335 WEAVER GLEN RD Jacksonville, FL 32223
5 Beds
4 Baths
4,581 SqFt
Key Details
Sold Price $1,375,000
Property Type Single Family Home
Sub Type Single Family Residence
Listing Status Sold
Purchase Type For Sale
Square Footage 4,581 sqft
Price per Sqft $300
Subdivision Weaver Glen
MLS Listing ID 2012588
Sold Date 05/08/24
Style Traditional
Bedrooms 5
Full Baths 3
Half Baths 1
HOA Fees $133/ann
HOA Y/N Yes
Originating Board realMLS (Northeast Florida Multiple Listing Service)
Year Built 2022
Annual Tax Amount $14,587
Lot Size 1.030 Acres
Acres 1.03
Property Description
Absolutely EXQUISITE is the only way to describe this nearly new custom home built just a couple houses from the river. Situated on over 1 acre in a small private-gated enclave of just 5 homes. The casual elegance of your new home is felt the moment you walk through the door. The open concept is perfect for entertaining w/ sliding glass doors that allow the inside and out to seamless flow together! The kitchen is a chef's delight w/ a 5-burner gas cooktop, a ton of countertop space & plenty of cabinets. You could host your own cooking show in this kitchen. The floorplan is well thought out with the 1st floor primary bedroom set aside from the rest. Escape to your spa-inspired bathroom when you need a break. Also downstairs is a huge bonus room perfect for a (wo)man cave, playroom or kids retreat. The builder & current owner thought of everything! The 40 ft. salt water pool was just completed w/ both a heater & a CHILLER! **Please continue to show. Taking back-up offers** Each of the 4 upstairs bedrooms is huge! In addition to the 4 rooms is another bonus room currently being used as the gym. Be sure to open the doors because the storage in this home is incredible!!! There is an actual storage room off the the upstairs bonus room. The garage which is also oversized has plenty of room for your cars & toys!! Honestly, the best way to see it all is to make an appointment today!!!
Location
State FL
County Duval
Community Weaver Glen
Area 014-Mandarin
Direction From San Jose Blvd. S., turn right onto Mandarin Rd., then right onto Weaver Glen Rd. Home is down on the right side of street.
Interior
Interior Features Breakfast Bar, Breakfast Nook, Built-in Features, Ceiling Fan(s), Eat-in Kitchen, Entrance Foyer, Kitchen Island, Open Floorplan, Pantry, Primary Bathroom -Tub with Separate Shower, Primary Downstairs, Smart Thermostat, Split Bedrooms, Walk-In Closet(s), Wet Bar
Heating Central
Cooling Central Air, Zoned
Flooring Carpet, Tile, Wood
Fireplaces Number 1
Fireplaces Type Gas
Fireplace Yes
Laundry Electric Dryer Hookup
Exterior
Exterior Feature Outdoor Kitchen
Parking Features Additional Parking, Attached, Garage, Garage Door Opener
Garage Spaces 3.0
Fence Wrought Iron
Pool In Ground, Heated
Utilities Available Cable Connected, Electricity Connected, Sewer Connected, Water Connected
Amenities Available Gated
Porch Screened
Total Parking Spaces 3
Garage Yes
Private Pool No
Building
Lot Description Sprinklers In Front, Sprinklers In Rear
Sewer Public Sewer
Water Public
Architectural Style Traditional
New Construction No
Others
Senior Community No
Tax ID 1059640125
Security Features Security Gate
Acceptable Financing Cash, Conventional, VA Loan
Listing Terms Cash, Conventional, VA Loan
Read Less
Want to know what your home might be worth? Contact us for a FREE valuation!

Our team is ready to help you sell your home for the highest possible price ASAP
Bought with BASS PROFESSIONAL REALTY, INC





