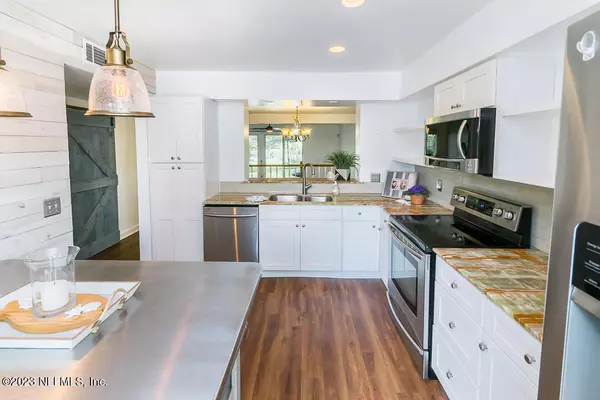$227,000
$230,000
1.3%For more information regarding the value of a property, please contact us for a free consultation.
7748 LAS PALMAS WAY #141 Jacksonville, FL 32256
4 Beds
3 Baths
2,022 SqFt
Key Details
Sold Price $227,000
Property Type Condo
Sub Type Condominium
Listing Status Sold
Purchase Type For Sale
Square Footage 2,022 sqft
Price per Sqft $112
Subdivision Los Prados Condos
MLS Listing ID 1242497
Sold Date 05/03/24
Style Traditional
Bedrooms 4
Full Baths 3
HOA Fees $580/mo
HOA Y/N Yes
Originating Board realMLS (Northeast Florida Multiple Listing Service)
Year Built 1973
Property Description
Price Improvement!
Spacious and move-in-ready condo with 4 bdrms, 3 bths. 2022 Sq Ft. Kitchen has SS appliances, SS island, & counters are imported designer onyx. Owners suite has kitchenette including microwave, mini fridge, & coffee station. Custom designed bathrooms. Acorn Stair Lift, for convenience. 3 patios & 2 balconies overlooking the pond.
Condo has updated electric & plumbing, due to insurance and condo association/HOA requirements! Also updated: all windows, sliding doors & ductwork. Covered carport with outside storage, #G-27, plus one assigned parking spot, #141, Amenities include Pool, Sauna, Clubhouse & Playground.
HOA plans for 2024 include replacing any wood rot, painting the exterior of the condos & common areas, also cont. to replace roofs throughout property
Location
State FL
County Duval
Community Los Prados Condos
Area 024-Baymeadows/Deerwood
Direction I95 to Baymeadows Rd, East on Baymeadows Cir E. Right onto Las Palmas Way. 3rd bldg on the Left. Condo is end unit on Right. Each condo has its own address! #141 is Parking space number.
Interior
Interior Features Built-in Features, Eat-in Kitchen, Entrance Foyer, Kitchen Island, Primary Bathroom - Shower No Tub, Walk-In Closet(s)
Heating Central, Electric, Heat Pump
Cooling Central Air, Electric
Flooring Vinyl, Wood
Furnishings Unfurnished
Exterior
Exterior Feature Balcony
Parking Features Additional Parking, Assigned, Covered
Carport Spaces 1
Pool Community
Utilities Available Cable Available, Electricity Available, Electricity Connected, Electricity Not Available, Sewer Available, Sewer Connected, Water Available, Water Connected
Amenities Available Laundry, Management - Full Time, Playground, Sauna
Roof Type Shingle
Porch Front Porch, Patio
Garage No
Private Pool No
Building
Story 2
Sewer Public Sewer
Water Public
Architectural Style Traditional
Level or Stories 2
Structure Type Frame
New Construction No
Others
HOA Fee Include Maintenance Grounds
Senior Community No
Tax ID 1485210141
Security Features Smoke Detector(s)
Acceptable Financing Cash, Conventional, FHA, VA Loan
Listing Terms Cash, Conventional, FHA, VA Loan
Read Less
Want to know what your home might be worth? Contact us for a FREE valuation!

Our team is ready to help you sell your home for the highest possible price ASAP
Bought with UNITED REAL ESTATE GALLERY





