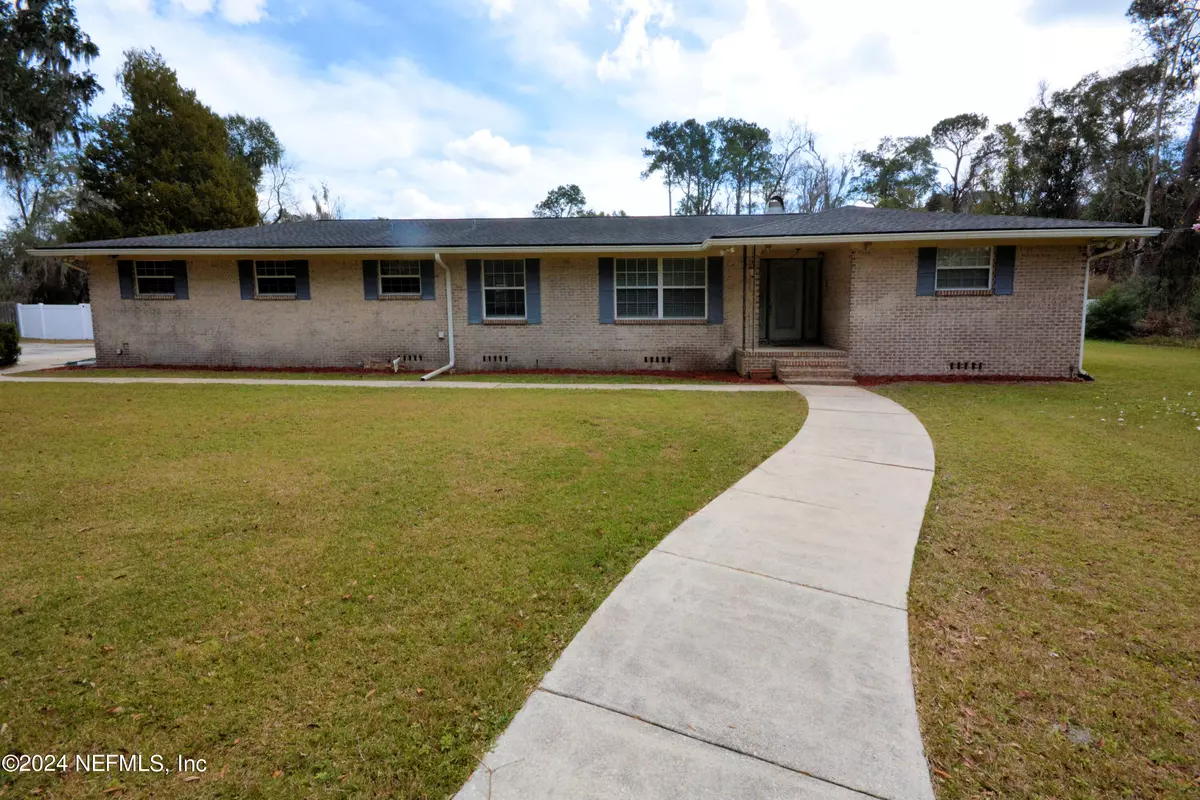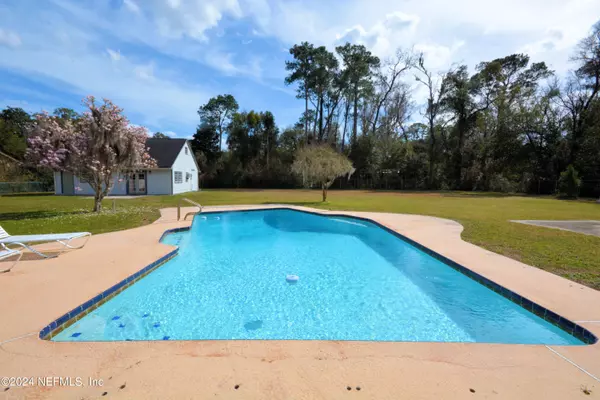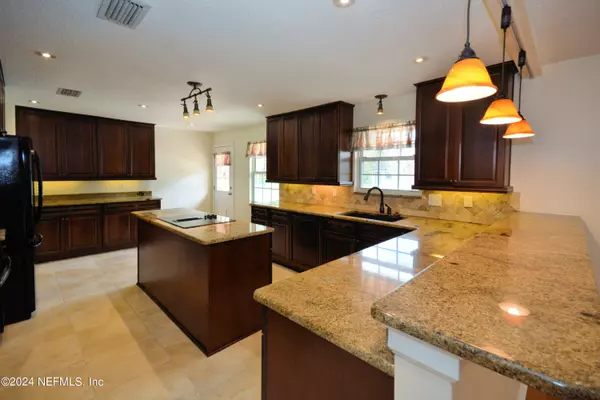$523,000
$549,000
4.7%For more information regarding the value of a property, please contact us for a free consultation.
17443 EAGLE BEND BLVD Jacksonville, FL 32226
3 Beds
3 Baths
1,884 SqFt
Key Details
Sold Price $523,000
Property Type Single Family Home
Sub Type Single Family Residence
Listing Status Sold
Purchase Type For Sale
Square Footage 1,884 sqft
Price per Sqft $277
Subdivision Eagle Bend
MLS Listing ID 2009545
Sold Date 05/03/24
Style Ranch
Bedrooms 3
Full Baths 2
Half Baths 1
HOA Fees $39/ann
HOA Y/N Yes
Originating Board realMLS (Northeast Florida Multiple Listing Service)
Year Built 1974
Annual Tax Amount $2,932
Lot Size 1.530 Acres
Acres 1.53
Property Description
Picture yourself living on this beautiful 1.53 acre fenced property in a gated community. This meticulously maintained brick home is truly made for both entertaining and everyday living, with plenty of space and fabulous views. Enjoy an open floor plan, cooled enclosed glass Florida room overlooking the crystal clear pool, and updated roof, A/C, and pool pump. The heart of this home, the kitchen — with adjoining dining and family rooms — make it ideal for gatherings. The stunning property also features a spacious guest house with a full kitchen, living room, and bathroom adds endless possibilities for a MIL suite or guest house. This sprawling property is well-cared for, and ready for new owners. Welcome home!
Location
State FL
County Duval
Community Eagle Bend
Area 092-Oceanway/Pecan Park
Direction From I-95 N Take exit 333 onto 9B N towards Jax Beach Merge onto I-295 N Take exit 40 from I-295 N Take exit 40 for Alta Dr Keep right at the fork to merge onto Alta Dr Take Yellow Bluff Rd to Eagle Bend Blvd Merge onto Alta Dr Continue onto Yellow Bluff Rd for 7.1 mi Turn right onto Eagle Bend Blvd Destination will be on the right.
Interior
Interior Features Entrance Foyer, Guest Suite, In-Law Floorplan, Kitchen Island, Open Floorplan, Pantry, Vaulted Ceiling(s), Walk-In Closet(s)
Heating Central
Cooling Central Air
Exterior
Parking Features Attached
Garage Spaces 2.0
Fence Back Yard, Wood
Pool In Ground, Pool Sweep
Utilities Available Electricity Connected
Amenities Available Gated
View Trees/Woods
Roof Type Shingle
Porch Glass Enclosed
Total Parking Spaces 2
Garage Yes
Private Pool No
Building
Sewer Septic Tank
Water Public
Architectural Style Ranch
New Construction No
Schools
Elementary Schools Louis Sheffield
Middle Schools Oceanway
High Schools First Coast
Others
HOA Fee Include Security
Senior Community No
Tax ID 1061090071
Security Features Security Gate
Acceptable Financing Cash, Conventional, FHA, USDA Loan, VA Loan
Listing Terms Cash, Conventional, FHA, USDA Loan, VA Loan
Read Less
Want to know what your home might be worth? Contact us for a FREE valuation!

Our team is ready to help you sell your home for the highest possible price ASAP
Bought with FERNANDINA BEACH REALTY





