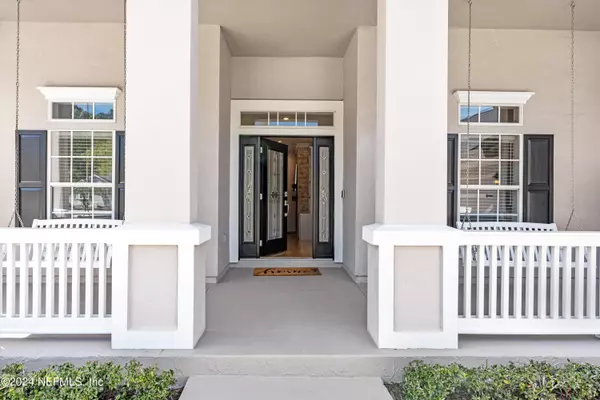$975,000
$975,000
For more information regarding the value of a property, please contact us for a free consultation.
421 ST JOHNS GOLF DR St Augustine, FL 32092
6 Beds
3 Baths
3,764 SqFt
Key Details
Sold Price $975,000
Property Type Single Family Home
Sub Type Single Family Residence
Listing Status Sold
Purchase Type For Sale
Square Footage 3,764 sqft
Price per Sqft $259
Subdivision St Johns Golf & Cc
MLS Listing ID 2014022
Sold Date 05/30/24
Style Traditional
Bedrooms 6
Full Baths 3
Construction Status Updated/Remodeled
HOA Fees $106/mo
HOA Y/N Yes
Originating Board realMLS (Northeast Florida Multiple Listing Service)
Year Built 2002
Annual Tax Amount $7,477
Lot Size 0.350 Acres
Acres 0.35
Property Description
It doesn't get better than this! Golf View/Pool Home with 3% Seller Concession to make it your own, plus assumable 2.5% interest rate for qualified Buyers.
Welcome to St Johns Golf, where luxury living meets comfort and convenience! For those who need extra work from home space, teen flex rooms, or multi-generational bedrooms, this home has it. With 6 bedrooms, 3-bathrooms, plus an oversized bonus room and 3-car garage, this home has more than 5100sqft of home and entertainment space, and plenty of room for work and play. As you step inside, prepare to be greeted by the kind of features that make everyday life feel like a vacation. Think lofty 10' ceilings with crown molding, freshly painted white walls, and light wood floors creating an airy vibe that instantly relaxes you. And let's not forget the stacked stone gas fireplace - it's not just for show, it's your go-to spot for cozy nights in, complete with built-in TV and media connections. Now, let's talk about the heart of the home - the kitchen. In this fully-renovated gourmet kitchen, the top-of-the-line appliances including a gas range, double oven, and convection microwave, make cooking a pleasure, not a chore. And the quartz countertops? They're not just stunning, they're practically indestructible. Plus, the large windows in the eat-in café area mean you get to enjoy your meals with a side of breathtaking sunset views. And when it's time to unwind, retreat to your primary bedroom oasis. Floor-to-ceiling windows offer a panoramic view of the pool and golf course, creating a serene backdrop for relaxation. And the ensuite bath? There's plenty of space and plenty of storage, so everything has a place and you can start each day feeling pampered and organized.
But the real magic happens outdoors. Step into your own private paradise, complete with a screened pool, hot tub, and outdoor kitchen. Whether you're hosting a pool party or just soaking up the sun, this is where memories are made. And with a fenced yard overlooking Hole #3 of the golf course, you'll never get tired of the view. And did we mention the smart home features? From CAT5 wiring to security systems, to LED holiday lighting, to motorized blinds, and cameras, this home has everything you need to stay connected and secure. Plus, with a tankless water heater, whole house generator, Rhino Shield coating, and architectural shingled roof, you can rest easy knowing this home has been well-maintained. But the best part? This isn't just a home, it's a lifestyle. With a clubhouse, restaurant, pool, fitness center, splash pad, tennis courts, and a full time activities director for the community, plus another social director for the golf club, you'll never run out of things to do. And when you want to stay home, the low community HOA fees include 1Gig Internet and Cable TV Service from Xfinity. So what are you waiting for? Schedule your showing today and start living the life you've always dreamed of!
Location
State FL
County St. Johns
Community St Johns Golf & Cc
Area 304- 210 South
Direction From I-95, exit on County Road 210 and head West. At second light, turn Left into St Johns Golf and Country Club. Turn Left onto SJG Drive and follow until 421 on Right.
Rooms
Other Rooms Outdoor Kitchen
Interior
Interior Features Breakfast Bar, Breakfast Nook, Ceiling Fan(s), Eat-in Kitchen, Entrance Foyer, Guest Suite, His and Hers Closets, Jack and Jill Bath, Kitchen Island, Pantry, Primary Bathroom -Tub with Separate Shower, Primary Downstairs, Smart Thermostat, Split Bedrooms, Walk-In Closet(s)
Heating Central, Natural Gas, Other
Cooling Central Air, Multi Units
Flooring Carpet, Tile, Wood
Fireplaces Number 1
Fireplaces Type Gas
Furnishings Unfurnished
Fireplace Yes
Laundry Electric Dryer Hookup, Gas Dryer Hookup, Lower Level, Washer Hookup
Exterior
Exterior Feature Outdoor Kitchen
Parking Features Additional Parking, Circular Driveway, Garage, Garage Door Opener, Off Street
Garage Spaces 3.0
Fence Back Yard, Full
Pool Community, Private, In Ground, Fenced, Gas Heat, Heated, Screen Enclosure, Solar Heat, Waterfall
Utilities Available Cable Connected, Electricity Connected, Natural Gas Connected, Sewer Connected, Water Connected
Amenities Available Basketball Court, Cable TV, Children's Pool, Clubhouse, Fitness Center, Management - Full Time, Management - Off Site, Park, Playground, Security, Tennis Court(s), Trash
View Golf Course, Pool
Roof Type Shingle
Porch Awning(s), Covered, Deck, Front Porch, Screened
Total Parking Spaces 3
Garage Yes
Private Pool No
Building
Lot Description On Golf Course, Sprinklers In Front, Sprinklers In Rear
Faces East
Sewer Public Sewer
Water Public
Architectural Style Traditional
Structure Type Stucco
New Construction No
Construction Status Updated/Remodeled
Schools
Elementary Schools Liberty Pines Academy
Middle Schools Liberty Pines Academy
High Schools Beachside
Others
HOA Name St Johns Golf and County Club
HOA Fee Include Cable TV,Internet
Senior Community No
Tax ID 0264320050
Security Features Carbon Monoxide Detector(s),Security System Owned,Smoke Detector(s)
Acceptable Financing Assumable, Cash, Conventional, Lease Back, VA Loan
Listing Terms Assumable, Cash, Conventional, Lease Back, VA Loan
Read Less
Want to know what your home might be worth? Contact us for a FREE valuation!

Our team is ready to help you sell your home for the highest possible price ASAP
Bought with ENGEL & VOLKERS FIRST COAST





