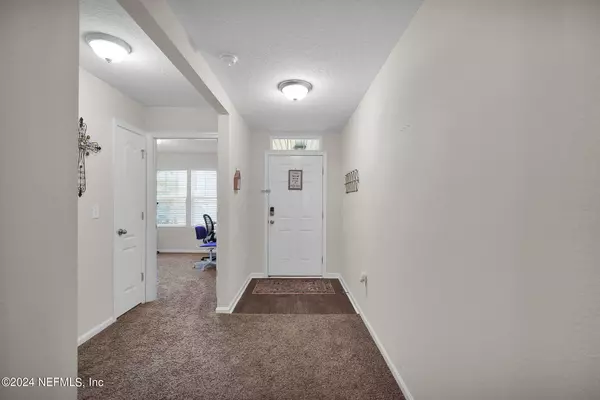$310,000
$317,000
2.2%For more information regarding the value of a property, please contact us for a free consultation.
12414 SANDLE CT Jacksonville, FL 32219
3 Beds
2 Baths
1,711 SqFt
Key Details
Sold Price $310,000
Property Type Single Family Home
Sub Type Single Family Residence
Listing Status Sold
Purchase Type For Sale
Square Footage 1,711 sqft
Price per Sqft $181
Subdivision Villages Of Westport
MLS Listing ID 2023059
Sold Date 06/26/24
Style Traditional
Bedrooms 3
Full Baths 2
Construction Status Updated/Remodeled
HOA Fees $9/ann
HOA Y/N Yes
Originating Board realMLS (Northeast Florida Multiple Listing Service)
Year Built 2019
Annual Tax Amount $5,115
Lot Size 0.660 Acres
Acres 0.66
Property Description
Your home search is over! Welcome to your new home nestled perfectly in a cul-de-sac. The fenced in yard is HUGE offering over half an acre and is open to a serene preserve. This home offers a large and open floor plan with a beautiful foyer and plenty of living space to create new memories. The kitchen has white cabinets and is accented with a beautiful island to entertain guests in the living room. The owner's suite is spacious, feel free to bring your king size bed. The neighborhood is tucked away with many amenities to enjoy! Invite your guest over and enjoy the relaxing community pool, soccer field, playground, covered pavilion and many more. Your new community is located primely to the airport, downtown, River City and the beaches. Submit your offer today!
Location
State FL
County Duval
Community Villages Of Westport
Area 091-Garden City/Airport
Direction From I-295S take exit 30 to Braddock Rd. Head north on Braddock and travel 1.5 miles to Sandle Dr, then turn left into Villages of Westport.
Interior
Interior Features Breakfast Bar, Entrance Foyer, Jack and Jill Bath, Walk-In Closet(s)
Heating Central
Cooling Central Air
Flooring Carpet, Laminate
Laundry Electric Dryer Hookup
Exterior
Parking Features Attached
Garage Spaces 2.0
Fence Back Yard
Pool Community
Utilities Available Cable Available, Electricity Available, Sewer Available
Amenities Available Barbecue, Playground, Tennis Court(s)
View Protected Preserve, Trees/Woods
Total Parking Spaces 2
Garage Yes
Private Pool No
Building
Lot Description Cul-De-Sac, Sprinklers In Front, Sprinklers In Rear
Sewer Public Sewer
Water Public
Architectural Style Traditional
New Construction No
Construction Status Updated/Remodeled
Others
Senior Community No
Tax ID 0037842880
Security Features Fire Alarm,Key Card Entry,Security System Owned
Acceptable Financing Cash, Conventional, FHA, VA Loan
Listing Terms Cash, Conventional, FHA, VA Loan
Read Less
Want to know what your home might be worth? Contact us for a FREE valuation!

Our team is ready to help you sell your home for the highest possible price ASAP
Bought with COWFORD REALTY & DESIGN LLC





