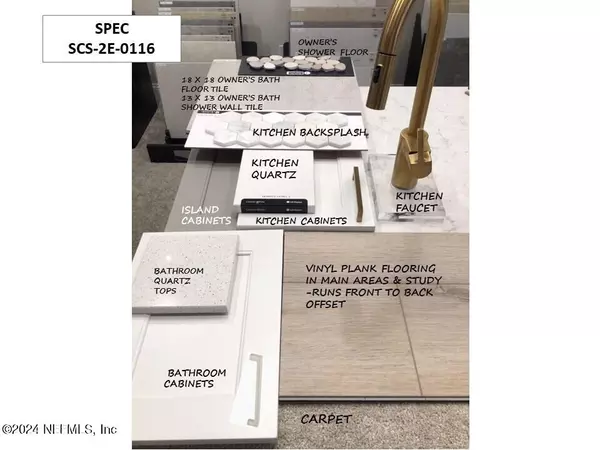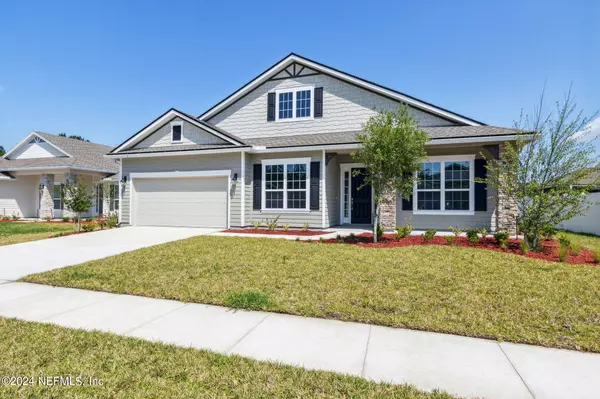$593,900
$593,900
For more information regarding the value of a property, please contact us for a free consultation.
42 SUZANNE LAKE DR #0116 St Augustine, FL 32095
4 Beds
3 Baths
2,736 SqFt
Key Details
Sold Price $593,900
Property Type Single Family Home
Sub Type Single Family Residence
Listing Status Sold
Purchase Type For Sale
Square Footage 2,736 sqft
Price per Sqft $217
Subdivision Sandy Creek
MLS Listing ID 2000587
Sold Date 06/27/24
Bedrooms 4
Full Baths 3
Construction Status Under Construction
HOA Fees $68/ann
HOA Y/N Yes
Originating Board realMLS (Northeast Florida Multiple Listing Service)
Year Built 2024
Property Description
SEDA NEW HOMES: The Albatera II floor plan offers an open concept floorplan with 4 bedrooms and 3 baths. The kitchen is equipped with stainless steel appliances, beautiful tile backsplash, high-arch kitchen faucet with coordinating cabinet hardware, quartz countertops throughout, and wood-look flooring in the main living area- gorgeous neutral tones that are sure to compliment any decor. Other features includes, a large covered porch and a 10' x 20' storage area in the garage in lieu of a 3rd car garage. This rendering is a conceptual drawing only and not meant to represent the actual exterior colors. Builder reserves the right to modify.
Location
State FL
County St. Johns
Community Sandy Creek
Area 304- 210 South
Direction I-95 South to Co. Rd. 210 and go East. Turn right on Sandy Creek Pkwy.
Interior
Interior Features Entrance Foyer, Kitchen Island, Primary Bathroom - Shower No Tub, Walk-In Closet(s)
Heating Central
Cooling Central Air
Flooring Carpet, Tile
Furnishings Unfurnished
Laundry Electric Dryer Hookup, Washer Hookup
Exterior
Parking Features Attached, Garage
Garage Spaces 2.0
Pool None
Utilities Available Cable Available
Amenities Available Jogging Path, Playground
Roof Type Shingle
Porch Covered, Front Porch, Patio, Porch
Total Parking Spaces 2
Garage Yes
Private Pool No
Building
Lot Description Cul-De-Sac, Sprinklers In Front, Sprinklers In Rear, Wooded
Sewer Public Sewer
Water Public
Structure Type Fiber Cement,Frame
New Construction Yes
Construction Status Under Construction
Schools
Middle Schools Liberty Pines Academy
High Schools Beachside
Others
Senior Community No
Tax ID 0264851160
Security Features Smoke Detector(s)
Acceptable Financing Cash, Conventional, FHA, VA Loan
Listing Terms Cash, Conventional, FHA, VA Loan
Read Less
Want to know what your home might be worth? Contact us for a FREE valuation!

Our team is ready to help you sell your home for the highest possible price ASAP
Bought with COLDWELL BANKER VANGUARD REALTY





