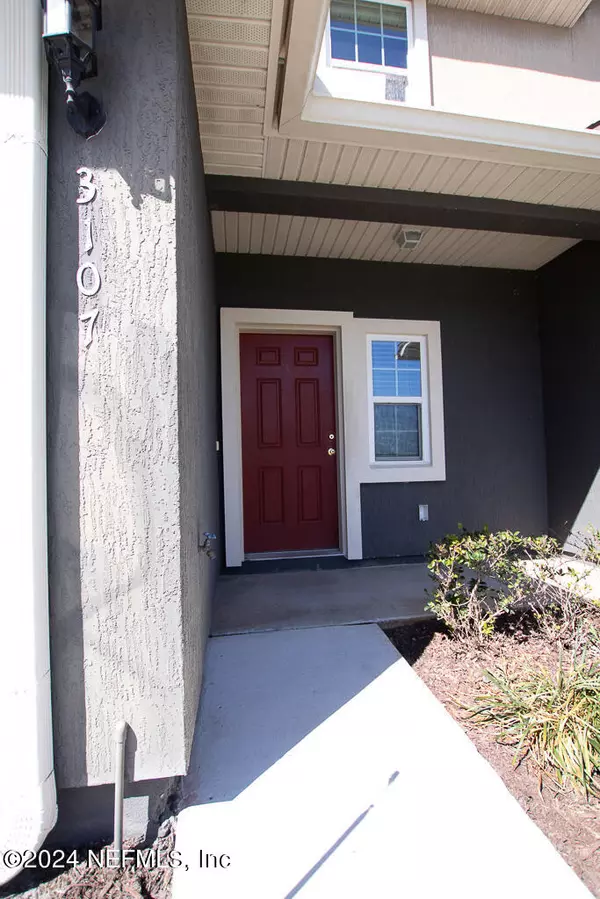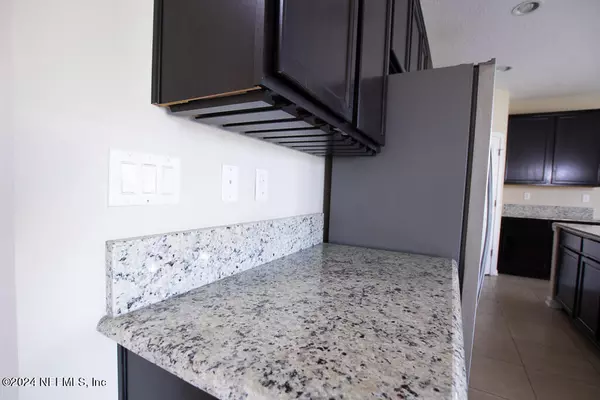$290,000
$290,000
For more information regarding the value of a property, please contact us for a free consultation.
3107 CHESTNUT RIDGE WAY Orange Park, FL 32065
3 Beds
2 Baths
1,839 SqFt
Key Details
Sold Price $290,000
Property Type Townhouse
Sub Type Townhouse
Listing Status Sold
Purchase Type For Sale
Square Footage 1,839 sqft
Price per Sqft $157
Subdivision Chestnut Ridge
MLS Listing ID 2018738
Sold Date 06/24/24
Style Contemporary
Bedrooms 3
Full Baths 2
HOA Fees $136/mo
HOA Y/N Yes
Originating Board realMLS (Northeast Florida Multiple Listing Service)
Year Built 2015
Annual Tax Amount $3,324
Lot Size 3,484 Sqft
Acres 0.08
Property Description
Nestled within the gated community of Oakleaf Plantation, this 3 bedroom, 2.5 bathroom home offers 1855 square feet of stylish living space.
Step inside to a bright and welcoming living area, perfect for both relaxation and entertaining. The gourmet kitchen features modern appliances, ample storage, and a built-in wine cooler, ideal for culinary enthusiasts.
Outside, enjoy community amenities such as walking trails and recreational facilities.
Located in a great neighborhood with top-rated schools nearby, this home offers comfort, style, and convenience. Don't miss out on luxury living in Oakleaf Plantation—schedule a private tour today!
Location
State FL
County Clay
Community Chestnut Ridge
Area 139-Oakleaf/Orange Park/Nw Clay County
Direction Take I-295 South/Collins exit, Left-Collins Rd, 5 mi, Left-Old Middleburg Rd .5 ml, Right-Argyle Forest Rd/Oakleaf Plantation Parkway 6.5 miles, Left-Southwood Dr past Gate, Right-Chestnut Ridge Way.
Interior
Interior Features Ceiling Fan(s), Kitchen Island, Open Floorplan, Pantry, Primary Bathroom - Shower No Tub, Walk-In Closet(s)
Heating Central
Cooling Central Air
Flooring Carpet, Tile, Wood
Furnishings Unfurnished
Laundry Electric Dryer Hookup
Exterior
Parking Features Garage
Garage Spaces 2.0
Pool Community
Utilities Available Other
Amenities Available Fitness Center, Gated
Total Parking Spaces 2
Garage Yes
Private Pool No
Building
Sewer Public Sewer
Water Public
Architectural Style Contemporary
Structure Type Vinyl Siding
New Construction No
Schools
Elementary Schools Discovery Oaks
Middle Schools Oakleaf Jr High
High Schools Oakleaf High School
Others
Senior Community No
Tax ID 07042500786904200
Security Features Carbon Monoxide Detector(s),Entry Phone/Intercom,Fire Alarm,Security Gate,Smoke Detector(s)
Acceptable Financing Cash, Conventional, FHA, VA Loan
Listing Terms Cash, Conventional, FHA, VA Loan
Read Less
Want to know what your home might be worth? Contact us for a FREE valuation!

Our team is ready to help you sell your home for the highest possible price ASAP
Bought with ENGEL & VOLKERS FIRST COAST





