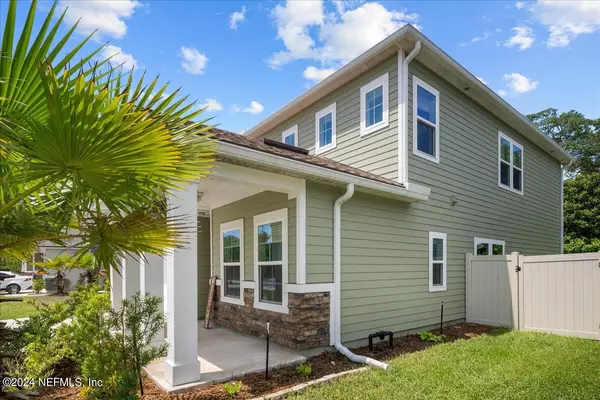$500,000
$495,000
1.0%For more information regarding the value of a property, please contact us for a free consultation.
4573 GREENBROOK CT Jacksonville, FL 32257
3 Beds
3 Baths
2,425 SqFt
Key Details
Sold Price $500,000
Property Type Single Family Home
Sub Type Single Family Residence
Listing Status Sold
Purchase Type For Sale
Square Footage 2,425 sqft
Price per Sqft $206
Subdivision Greenbrooke
MLS Listing ID 2027744
Sold Date 07/12/24
Bedrooms 3
Full Baths 2
Half Baths 1
Construction Status Updated/Remodeled
HOA Fees $50/ann
HOA Y/N Yes
Originating Board realMLS (Northeast Florida Multiple Listing Service)
Year Built 2020
Annual Tax Amount $6,356
Lot Size 6,534 Sqft
Acres 0.15
Property Description
Welcome HOME! This charming home features an open layout with abundant natural light, perfect for modern living. The spacious living room flows into the kitchen with stainless steel appliances, granite countertops, and ample cabinet space.
This home includes 3 bedrooms and 3 bathrooms, with a luxurious master suite featuring a large walk-in closet, soaking tub, separate shower, and dual vanities. There's also an office/flex space for your work-from-home needs.
Step outside to a large backyard oasis with a fire pit, perfect for gatherings and cold beverages! The backyard backs up to a preserve, offering ultimate privacy.
Located in a friendly neighborhood, this home is minutes from top-rated schools, shopping, dining, and recreational facilities, with easy access to major highways for a stress-free commute.
Don't miss out on this beautiful home. Schedule your private tour today and experience the best of Jacksonville living!
Location
State FL
County Duval
Community Greenbrooke
Area 013-Beauclerc/Mandarin North
Direction From I-295/San Jose Blvd-N on San jose for 1.7 mi Right on Sunbeam rd. go 1.4 mi. Right on Kevin Rd. Right on Greenbrook
Interior
Interior Features Breakfast Nook, Ceiling Fan(s), Kitchen Island, Open Floorplan, Pantry, Primary Bathroom - Shower No Tub, Smart Home, Smart Thermostat, Split Bedrooms, Walk-In Closet(s)
Heating Central
Cooling Central Air
Flooring Vinyl
Laundry Upper Level
Exterior
Exterior Feature Fire Pit
Parking Features Garage
Garage Spaces 2.0
Fence Back Yard
Pool None
Utilities Available Cable Available, Electricity Connected, Water Available
Amenities Available Barbecue, Playground
View Protected Preserve
Roof Type Shingle
Porch Rear Porch, Screened
Total Parking Spaces 2
Garage Yes
Private Pool No
Building
Lot Description Cul-De-Sac
Sewer Public Sewer
Water Public
Structure Type Stucco
New Construction No
Construction Status Updated/Remodeled
Schools
Elementary Schools Mandarin Oaks
Middle Schools Mandarin
High Schools Atlantic Coast
Others
Senior Community No
Tax ID 1490301035
Security Features Security System Owned,Smoke Detector(s)
Acceptable Financing Cash, Conventional, FHA, VA Loan
Listing Terms Cash, Conventional, FHA, VA Loan
Read Less
Want to know what your home might be worth? Contact us for a FREE valuation!

Our team is ready to help you sell your home for the highest possible price ASAP





