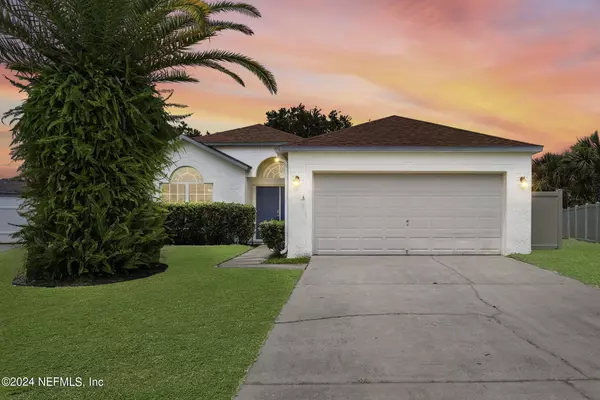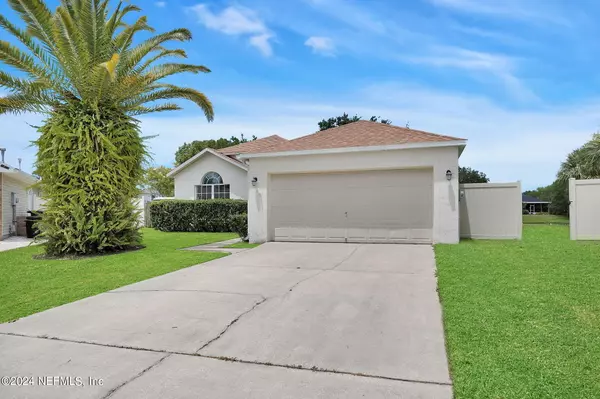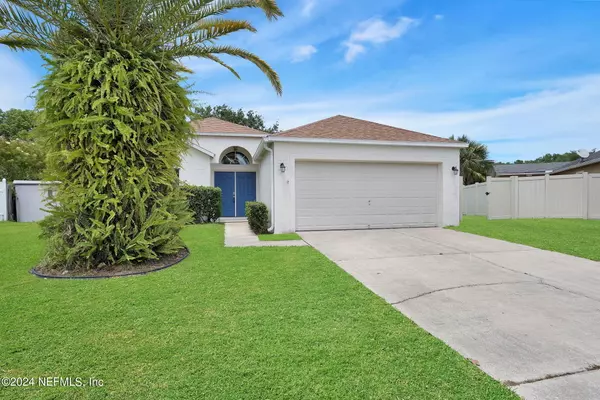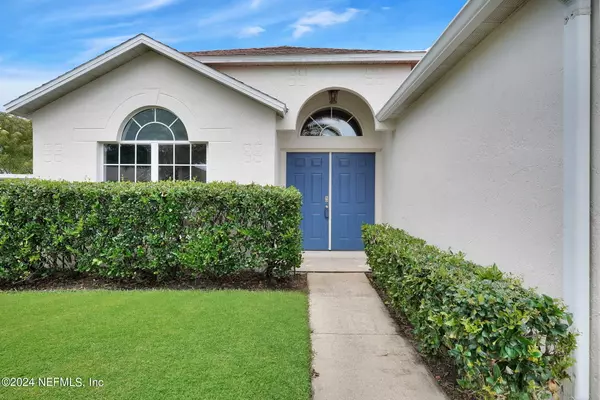$387,000
$389,900
0.7%For more information regarding the value of a property, please contact us for a free consultation.
1921 MILLINGTON LN Jacksonville, FL 32246
3 Beds
2 Baths
1,632 SqFt
Key Details
Sold Price $387,000
Property Type Single Family Home
Sub Type Single Family Residence
Listing Status Sold
Purchase Type For Sale
Square Footage 1,632 sqft
Price per Sqft $237
Subdivision Sutton Lakes
MLS Listing ID 2028701
Sold Date 07/26/24
Bedrooms 3
Full Baths 2
HOA Fees $30/ann
HOA Y/N Yes
Originating Board realMLS (Northeast Florida Multiple Listing Service)
Year Built 2001
Annual Tax Amount $4,911
Lot Size 0.420 Acres
Acres 0.42
Property Description
Welcome to your dream home in the desirable Sutton Lakes neighborhood! This charming cul-de-sac lot boasts a spacious backyard with sweeping pond views. The open floor plan 3 bedroom 2 bath layout features an updated kitchen and a gorgeous remodeled owner's suite bathroom. Enjoy tall ceilings, indoor laundry, eat-in kitchen and much more. The 2-car garage provides ample storage space along with lots of closet space. Recent upgrades include a fresh coat of exterior paint, roof and HVAC both replaced in 2017. Community amenities include a pool and playgrounds. Centrally located near shopping, interstate access, and a short drive to the beach. This home has it all!
Location
State FL
County Duval
Community Sutton Lakes
Area 023-Southside-East Of Southside Blvd
Direction From Atlantic Blvd. head south on Sutton Lakes Blvd., Left on Willesdon Dr. E., Right on Willesdon Dr. S., North on Millington Ln., house is at the end of the cul-de-sac
Interior
Interior Features Breakfast Nook, Ceiling Fan(s), Eat-in Kitchen, Open Floorplan, Primary Bathroom - Shower No Tub, Walk-In Closet(s)
Heating Central, Electric
Cooling Central Air, Electric
Flooring Wood
Laundry Electric Dryer Hookup, Washer Hookup
Exterior
Parking Features Attached, Garage
Garage Spaces 2.0
Pool Community
Utilities Available Electricity Connected, Sewer Connected, Water Connected
Amenities Available Playground
View Lake, Pond
Roof Type Shingle
Porch Patio
Total Parking Spaces 2
Garage Yes
Private Pool No
Building
Lot Description Cul-De-Sac
Sewer Public Sewer
Water Public
Structure Type Concrete,Stucco
New Construction No
Others
Senior Community No
Tax ID 1652632570
Acceptable Financing Cash, Conventional, FHA, VA Loan
Listing Terms Cash, Conventional, FHA, VA Loan
Read Less
Want to know what your home might be worth? Contact us for a FREE valuation!

Our team is ready to help you sell your home for the highest possible price ASAP
Bought with RE/MAX SPECIALISTS





