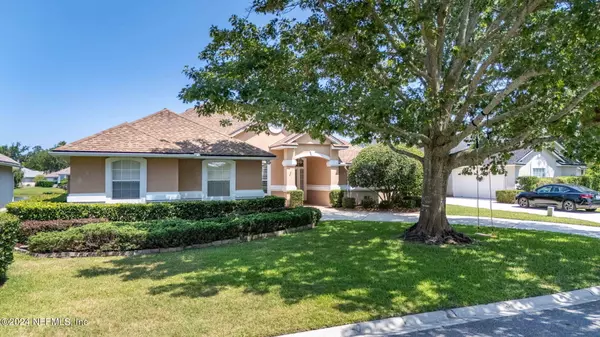$610,000
$645,000
5.4%For more information regarding the value of a property, please contact us for a free consultation.
1093 BLUE HERON LN W Jacksonville Beach, FL 32250
3 Beds
2 Baths
1,946 SqFt
Key Details
Sold Price $610,000
Property Type Single Family Home
Sub Type Single Family Residence
Listing Status Sold
Purchase Type For Sale
Square Footage 1,946 sqft
Price per Sqft $313
Subdivision The Sanctuary
MLS Listing ID 2030663
Sold Date 07/29/24
Style Traditional
Bedrooms 3
Full Baths 2
HOA Fees $195/mo
HOA Y/N Yes
Originating Board realMLS (Northeast Florida Multiple Listing Service)
Year Built 1996
Annual Tax Amount $3,760
Lot Size 0.390 Acres
Acres 0.39
Lot Dimensions 70 x 234
Property Description
This is your opportunity to own a home in the Sanctuary on the large lagoon. Wonderfully maintained home, just waiting for a buyer to update it to their tastes. HVAC was replaced in 2023 and roof is 2010. Open floor plan with kitchen open to family room and eat in area. Primary bath has a separate shower and tub, plus H/H closets. There's a formal living room and dining room. All appliances stay including; full size stand up freezer, Also included are the gas grill, patio furniture and shelving in garage.
Screened porch off the back of the house with hot tub overlooking the lagoon and large back yard. Wonderful neighborhood amenities including pool, tennis, nature trail and dock. Please allow 2 hours for showings
Location
State FL
County Duval
Community The Sanctuary
Area 214-Jacksonville Beach-Sw
Direction A1A to west on Jacksonville Dr Right on Sanctuary Blvd. to Guard Gate, continue on Sanctuary Blvd to end. Left on Blue Heron Lane W. to cul-de-sac.
Interior
Interior Features Breakfast Bar, Breakfast Nook, Open Floorplan, Pantry, Primary Downstairs, Split Bedrooms, Walk-In Closet(s)
Heating Central, Electric
Cooling Electric
Flooring Carpet, Tile
Fireplaces Number 1
Fireplaces Type Wood Burning
Furnishings Unfurnished
Fireplace Yes
Laundry Electric Dryer Hookup, Sink, Washer Hookup
Exterior
Parking Features Attached
Garage Spaces 2.0
Pool Community
Utilities Available Cable Connected
Amenities Available Gated, Tennis Court(s)
Waterfront Description Lagoon
View Pond
Roof Type Shingle
Porch Screened
Total Parking Spaces 2
Garage Yes
Private Pool No
Building
Lot Description Cul-De-Sac
Water Public
Architectural Style Traditional
Structure Type Frame,Stucco
New Construction No
Schools
Elementary Schools Seabreeze
Middle Schools Duncan Fletcher
High Schools Duncan Fletcher
Others
HOA Fee Include Insurance,Security
Senior Community No
Tax ID 1803662920
Security Features Smoke Detector(s)
Acceptable Financing Cash, Conventional, FHA, VA Loan
Listing Terms Cash, Conventional, FHA, VA Loan
Read Less
Want to know what your home might be worth? Contact us for a FREE valuation!

Our team is ready to help you sell your home for the highest possible price ASAP
Bought with BERKSHIRE HATHAWAY HOMESERVICES FLORIDA NETWORK REALTY





