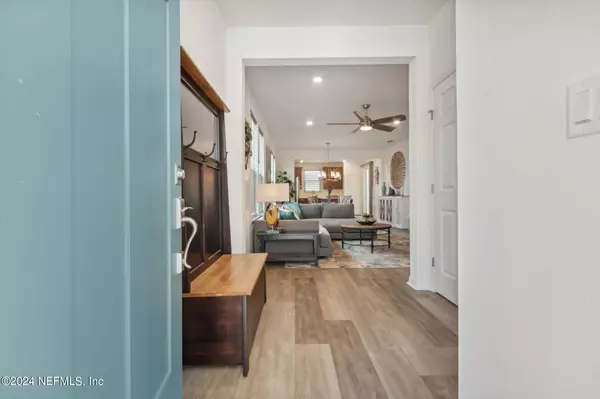$420,000
$424,900
1.2%For more information regarding the value of a property, please contact us for a free consultation.
557 CONTINUUM Yulee, FL 32097
2 Beds
2 Baths
1,403 SqFt
Key Details
Sold Price $420,000
Property Type Single Family Home
Sub Type Single Family Residence
Listing Status Sold
Purchase Type For Sale
Square Footage 1,403 sqft
Price per Sqft $299
Subdivision Del Webb Wildlight
MLS Listing ID 2032878
Sold Date 08/29/24
Style Craftsman
Bedrooms 2
Full Baths 2
HOA Fees $253/mo
HOA Y/N Yes
Originating Board realMLS (Northeast Florida Multiple Listing Service)
Year Built 2023
Annual Tax Amount $2,301
Lot Size 6,969 Sqft
Acres 0.16
Property Description
Come and enjoy the Del Webb Wildlight lifestyle without having to wait for new construction! This newly built open floor plan home has beautiful LVP in the main living area, SS appliances, light fixtures and ceiling fans, covered paver patio that is already plumbed for your future outdoor entertaining and a fenced-in backyard. The flex room is ideal for an office or extra space for guests, too. The Horizon Club is perfect for those who want an active lifestyle such as Pickle Ball, Aquarobics, Fitness Center, Walking Trails and a variety of other group interests!
Location
State FL
County Nassau
Community Del Webb Wildlight
Area 480-Nassau County-Yulee North
Direction From A1A, Turn onto Crosstown Ave. and then make a Left onto Curiosity Ave. and make a Right onto Del Webb Pkwy. Turn Right onto Jubilee Circle and a Right onto Continuum Loop. Home will be on the Left at the corner of Tranquil Trail Cir.
Interior
Interior Features Entrance Foyer, Kitchen Island, Primary Bathroom - Shower No Tub, Walk-In Closet(s)
Heating Central
Cooling Central Air
Flooring Carpet, Tile
Exterior
Parking Features Attached, Garage
Garage Spaces 2.0
Fence Back Yard
Pool Community
Utilities Available Cable Available, Electricity Connected, Natural Gas Connected, Sewer Connected, Water Connected
Amenities Available Clubhouse, Dog Park, Fitness Center, Gated, Jogging Path, Pickleball, Spa/Hot Tub, Tennis Court(s), Trash
Roof Type Shingle
Porch Covered, Rear Porch
Total Parking Spaces 2
Garage Yes
Private Pool No
Building
Lot Description Corner Lot
Sewer Public Sewer
Water Public
Architectural Style Craftsman
Structure Type Fiber Cement,Frame
New Construction No
Others
Senior Community Yes
Tax ID 503N27100402780000
Security Features Gated with Guard,Smoke Detector(s)
Acceptable Financing Cash, Conventional, FHA, VA Loan
Listing Terms Cash, Conventional, FHA, VA Loan
Read Less
Want to know what your home might be worth? Contact us for a FREE valuation!

Our team is ready to help you sell your home for the highest possible price ASAP
Bought with EDGEWATER REALTY LLC





