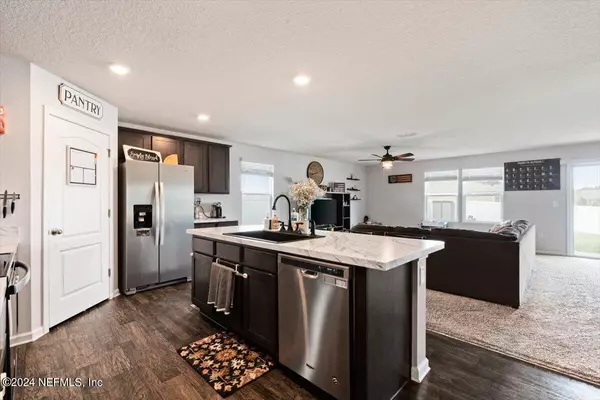$309,000
$299,000
3.3%For more information regarding the value of a property, please contact us for a free consultation.
6398 BUCKING BRONCO DR Jacksonville, FL 32234
4 Beds
2 Baths
1,856 SqFt
Key Details
Sold Price $309,000
Property Type Single Family Home
Sub Type Single Family Residence
Listing Status Sold
Purchase Type For Sale
Square Footage 1,856 sqft
Price per Sqft $166
Subdivision Winchester Ridge
MLS Listing ID 2042635
Sold Date 09/30/24
Bedrooms 4
Full Baths 2
HOA Fees $9/ann
HOA Y/N Yes
Originating Board realMLS (Northeast Florida Multiple Listing Service)
Year Built 2020
Annual Tax Amount $4,767
Lot Size 8,276 Sqft
Acres 0.19
Property Description
Come fall in love with your new HOME! From the first step inside of the door, you'll feel as though you've entered a model home! This well maintained 4 Bedroom, 2 bath house is ready for its new owners! While standing in your beautiful kitchen you will be able to see the lovely views of the backyard and pond. The split floor plan and 4th room is great for families with children or those looking for an office/guest space to be separate. Within this great community the amenities include a pool, fitness center, children's playground, clubhouse and sand volleyball. The location is ideal for easy commutes to schools, NAS Jacksonville, restaurants, stores, parks and more! Schedule your showing today!
Location
State FL
County Duval
Community Winchester Ridge
Area 066-Cecil Commerce Area
Direction From I-10W take exit 350 for FL-23S, Take exit 42 for FL-228W. Merge onto 228W. Left onto Winding Mare Blvd. Turn right onto Saddled Charger Dr. Left onto Bucking Bronco Dr. Home will be on the left
Rooms
Other Rooms Shed(s)
Interior
Interior Features Ceiling Fan(s), Entrance Foyer, Kitchen Island, Open Floorplan, Pantry, Primary Bathroom - Tub with Shower, Split Bedrooms, Walk-In Closet(s)
Heating Central
Cooling Central Air, Other
Flooring Carpet, Vinyl
Exterior
Parking Features Garage, Garage Door Opener
Garage Spaces 2.0
Fence Back Yard, Privacy, Vinyl, Wrought Iron
Pool Community
Utilities Available Cable Connected, Electricity Connected, Water Connected
Amenities Available Clubhouse, Fitness Center, Playground
Waterfront Description Pond
View Water
Roof Type Shingle
Total Parking Spaces 2
Garage Yes
Private Pool No
Building
Lot Description Irregular Lot, Sprinklers In Front, Sprinklers In Rear
Sewer Public Sewer
Water Public
Structure Type Fiber Cement,Frame
New Construction No
Others
Senior Community No
Tax ID 0011198275
Acceptable Financing Cash, Conventional, FHA, VA Loan
Listing Terms Cash, Conventional, FHA, VA Loan
Read Less
Want to know what your home might be worth? Contact us for a FREE valuation!

Our team is ready to help you sell your home for the highest possible price ASAP
Bought with VREELAND REAL ESTATE LLC





