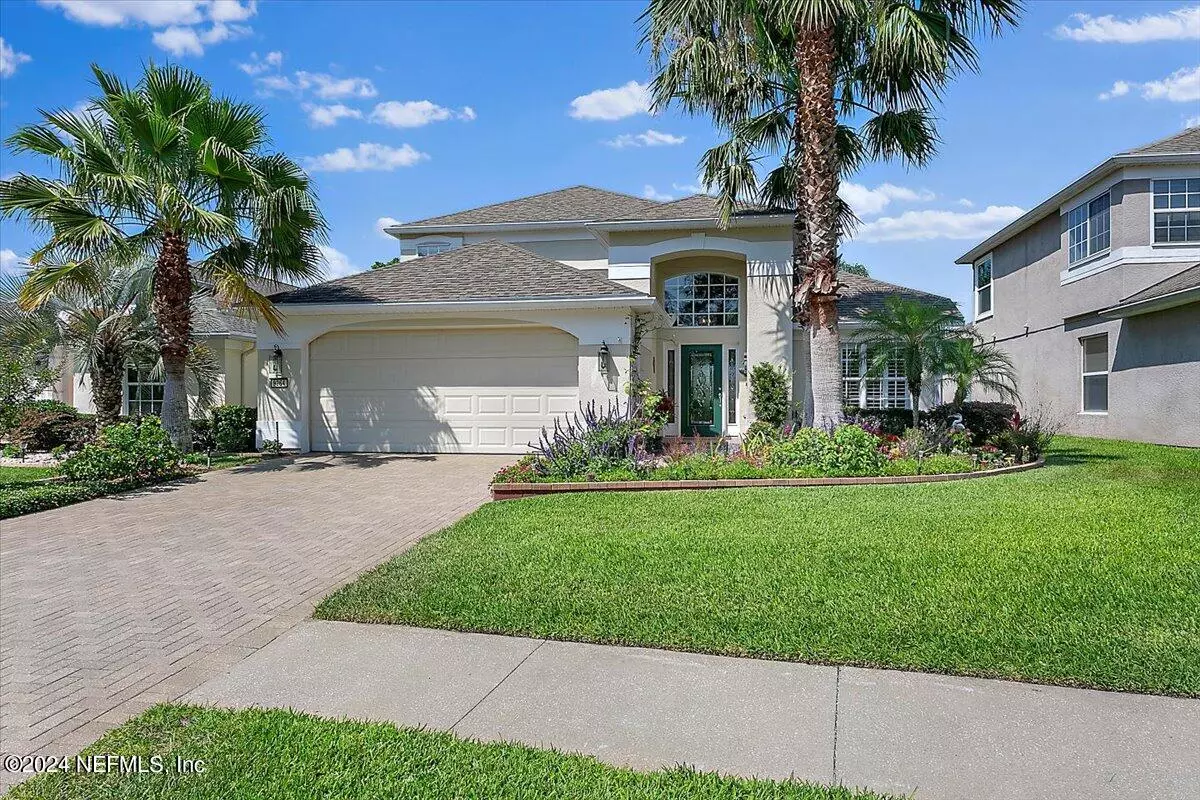$557,500
$562,500
0.9%For more information regarding the value of a property, please contact us for a free consultation.
9264 WATERGLEN LN Jacksonville, FL 32256
3 Beds
3 Baths
2,110 SqFt
Key Details
Sold Price $557,500
Property Type Single Family Home
Sub Type Single Family Residence
Listing Status Sold
Purchase Type For Sale
Square Footage 2,110 sqft
Price per Sqft $264
Subdivision Sweetwater By Del Webb
MLS Listing ID 2042851
Sold Date 10/31/24
Style Traditional
Bedrooms 3
Full Baths 3
HOA Fees $250/mo
HOA Y/N Yes
Originating Board realMLS (Northeast Florida Multiple Listing Service)
Year Built 2006
Lot Size 6,098 Sqft
Acres 0.14
Property Description
**Experience Serene Living in Sweetwater by Del Webb, Jacksonville, FL**
Discover the charm of this beautiful 3-bedroom, 3-bathroom home in the premier 55+ community of Sweetwater by Del Webb. Nestled on a picturesque lakefront lot, this home offers a tranquil backyard oasis perfect for peaceful living.
From the moment you arrive, the paver driveway welcomes you to a life of luxury and elegance. Inside, the open floor plan showcases the best in modern living. The owner's suite, featuring new carpet and direct access to the sunroom, is your private retreat. With beautiful hardwood floors in the main living areas and guest bedroom, the home exudes sophistication.
The heart of this home is its well-appointed kitchen. Open to the family room, it boasts granite countertops, a tile backsplash, 42'' cabinets, and top-of-the-line stainless-steel appliances, including a new stove/oven and microwave, French door refrigerator, and Bosch dishwasher. The cozy breakfast nook adds to the charm.
Step into the additional 230 sq. ft. sunroom, equipped with hurricane windows, and let the serene views captivate you. Plantation shutters throughout the home provide style and privacy. The owner's suite also offers a luxurious bath with a garden tub, walk-in shower, and dual vanity.
The first floor includes a guest bedroom or office, guest bath, and a laundry room with cabinets. Upstairs, a third bedroom, bonus room, and full bath offer extra space for guests or family.
Outdoor living is a dream with a stunning backyard pergola, water feature, and a garden brimming with vibrant plants and flowers. Enjoy peaceful moments by the lake and fountain, creating a perfect retreat.
The two-car garage is fully equipped with a workbench, built-in cabinets, pull-down attic stairs, and epoxy flooring, offering ample storage and workspace. The property's beautiful landscaping adds to its curb appeal.
Low HOA of $250/month and wonderful amenities.
**Community Amenities:**
- Indoor and outdoor pools
- Fitness center
- 22,000 sq ft clubhouse
- Billiards room
- Bocce ball
- Tennis and pickleball courts
- Walking paths
- And more!
Location
State FL
County Duval
Community Sweetwater By Del Webb
Area 027-Intracoastal West-South Of Jt Butler Blvd
Direction I295 to Baymeadows Road, R on Baymeadows Rd E, R onto Sweetwater Parkway to security gate. Stay on Sweetwater Parkway to R on Waterglen to home on the right.
Interior
Interior Features Breakfast Bar, Breakfast Nook, Entrance Foyer, Pantry, Primary Bathroom -Tub with Separate Shower, Primary Downstairs, Split Bedrooms, Vaulted Ceiling(s)
Heating Central, Electric
Cooling Central Air, Electric
Flooring Carpet, Tile, Wood
Exterior
Parking Features Attached, Garage, Garage Door Opener
Garage Spaces 2.0
Fence Back Yard
Pool Community
Utilities Available Cable Connected, Sewer Connected, Water Connected
Amenities Available Clubhouse, Fitness Center, Gated, Jogging Path, Maintenance Grounds, Security, Spa/Hot Tub, Tennis Court(s)
View Pond, Water
Roof Type Shingle
Porch Patio
Total Parking Spaces 2
Garage Yes
Private Pool No
Building
Lot Description Sprinklers In Front, Sprinklers In Rear
Sewer Public Sewer
Water Public
Architectural Style Traditional
Structure Type Block,Concrete,Stucco
New Construction No
Others
HOA Fee Include Maintenance Grounds
Senior Community Yes
Tax ID 1677571720
Security Features Security Gate,Smoke Detector(s)
Acceptable Financing Cash, Conventional, VA Loan
Listing Terms Cash, Conventional, VA Loan
Read Less
Want to know what your home might be worth? Contact us for a FREE valuation!

Our team is ready to help you sell your home for the highest possible price ASAP
Bought with HERRON REAL ESTATE LLC





