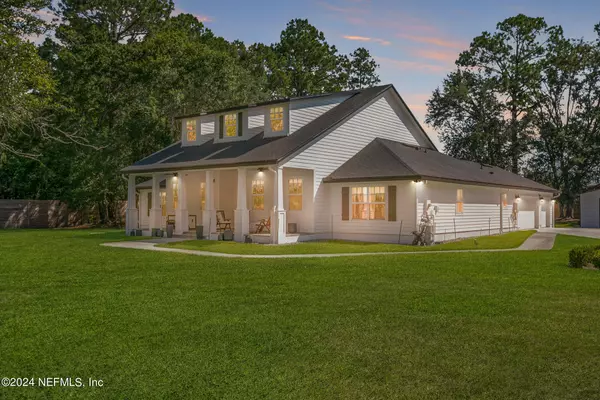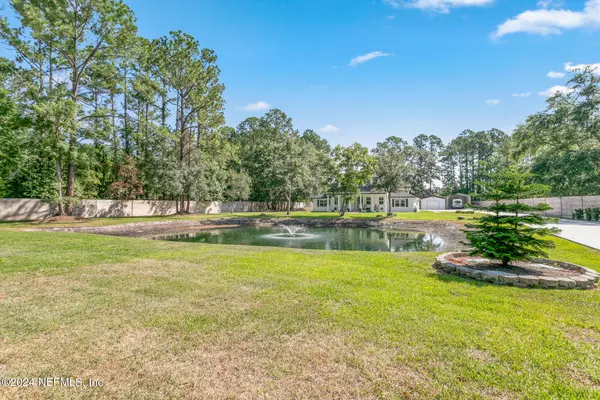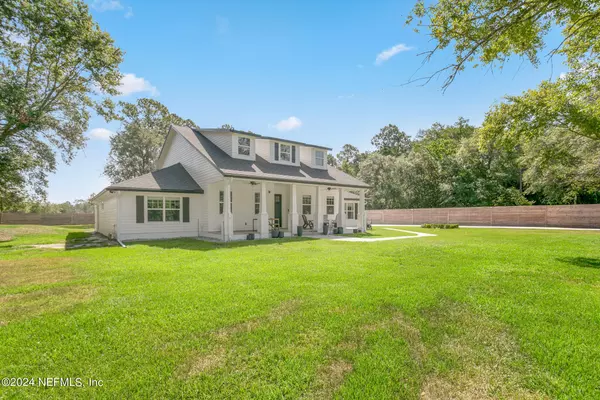$1,150,000
$1,200,000
4.2%For more information regarding the value of a property, please contact us for a free consultation.
1315 SHEFFIELD RD St Johns, FL 32259
3 Beds
4 Baths
2,884 SqFt
Key Details
Sold Price $1,150,000
Property Type Single Family Home
Sub Type Single Family Residence
Listing Status Sold
Purchase Type For Sale
Square Footage 2,884 sqft
Price per Sqft $398
Subdivision Orange Cove
MLS Listing ID 2046835
Sold Date 10/29/24
Style Ranch
Bedrooms 3
Full Baths 3
Half Baths 1
HOA Y/N No
Originating Board realMLS (Northeast Florida Multiple Listing Service)
Year Built 2020
Annual Tax Amount $9,865
Lot Size 1.800 Acres
Acres 1.8
Property Description
Enjoy peace and serenity on this beautiful, 1.8 acre lot. This custom built home, with freshly painted exterior, is enclosed in a fenced perimeter providing both privacy and security. Relax and enjoy the serene and peaceful views of your private pond, with bubbling water feature, from your extended front porch with your morning coffee or evening glass of wine.
Inside, just through the front door, you will find an available office space which features a custom built Murphy bed and storage as well as an additional flex space. The tall ceilings and luxury vinyl flooring throughout lead you toward a spacious family room with a gas-log fireplace, built-in cabinets, and a gourmet kitchen built for the chef at heart. The kitchen features oversized cabinetry, quartz countertops, stainless steel appliances, gas range, and 12-foot custom painted island that is sure to impress. There is ample storage in the butler's pantry along with an additional walk-in pantry. In this seamless open floor plan, you can move effortlessly between the family room, dining area and kitchen, allowing you to prepare a meal, lounge, or entertain all while enjoying the company of family and friends.
All bathrooms have been remodeled with soft-close cabinets, and porcelain tiling. The owner's bathroom boasts a custom built double vanity with quartz countertops, a walk-in shower with a bench, and two impressive walk-in closets offering plenty of room for the wardrobe of your dreams.
A guest suite, with custom woodwork, also featured in each bedroom throughout the home, also includes a large walk-in closet and adjoining seating area, providing the perfect opportunity to create a teenage retreat or in-law suite.
Outside, you can enjoy Florida's famous sunshine under the comfort of an oversized screened-in lanai, with available plumbing and gas hookup, providing you the opportunity to install an outdoor kitchen perfect for entertaining. There is also an outdoor fire pit, allowing you to enjoy a relaxing evening or weekend outdoors.
The three-car garage boasts durable epoxy flooring and a 50 amp outlet, ideal for large appliances, a Tesla or other electric car charger. A freshly painted, large shed includes A/C and electrical hookup. There are also two carports, great for storing boats or RVs.
This home is zoned for A-rated schools, providing excellent educational opportunities. You can also take advantage of beautiful Alpine Groves Park, which offers lush wooded hiking trails, as well as a fishing dock and canoe and kayak launch situated on the lovely St. Johns River. You can also enjoy a round of golf at the Julington Creek Golf Club.
Don't miss the opportunity to experience serene luxury living before someone else does!
Location
State FL
County St. Johns
Community Orange Cove
Area 301-Julington Creek/Switzerland
Direction From Julington Creek Bridge head south on SR 13 about 7 miles turn left onto Sheffield Rd at end of road turn right onto Orange Cove then left onto Sheffield.
Rooms
Other Rooms Shed(s)
Interior
Interior Features Ceiling Fan(s)
Heating Central
Cooling Central Air
Flooring Tile, Vinyl
Fireplaces Number 1
Fireplaces Type Gas
Fireplace Yes
Exterior
Parking Features Attached, Garage Door Opener, RV Access/Parking
Garage Spaces 3.0
Carport Spaces 2
Pool None
Utilities Available Electricity Available
View Pond
Porch Patio, Porch, Screened
Total Parking Spaces 3
Garage Yes
Private Pool No
Building
Sewer Septic Tank
Water Well
Architectural Style Ranch
New Construction No
Schools
Elementary Schools Hickory Creek
Middle Schools Switzerland Point
High Schools Bartram Trail
Others
Senior Community No
Tax ID 0024650141
Security Features Smoke Detector(s)
Acceptable Financing Cash, Conventional, FHA, VA Loan
Listing Terms Cash, Conventional, FHA, VA Loan
Read Less
Want to know what your home might be worth? Contact us for a FREE valuation!

Our team is ready to help you sell your home for the highest possible price ASAP
Bought with ENGEL & VOLKERS FIRST COAST





