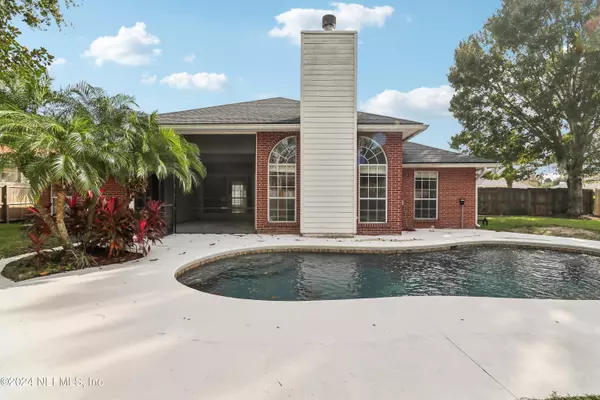$447,500
$450,000
0.6%For more information regarding the value of a property, please contact us for a free consultation.
3018 MORNING SUN DR Middleburg, FL 32068
4 Beds
2 Baths
2,129 SqFt
Key Details
Sold Price $447,500
Property Type Single Family Home
Sub Type Single Family Residence
Listing Status Sold
Purchase Type For Sale
Square Footage 2,129 sqft
Price per Sqft $210
Subdivision Villages Of Fireside
MLS Listing ID 2055668
Sold Date 12/16/24
Style Traditional
Bedrooms 4
Full Baths 2
HOA Fees $54/ann
HOA Y/N Yes
Originating Board realMLS (Northeast Florida Multiple Listing Service)
Year Built 2000
Annual Tax Amount $3,529
Lot Size 0.270 Acres
Acres 0.27
Property Description
Pack your bags, this move-in-ready home is looking for it's new homeowner! Featuring a beautiful brick exterior, this 4 bedroom 2 full bath home includes a sparkling in ground saltwater pool with newer salt cell (2023) and sand filter. Upon entrance, you're greeted with tons of natural light in the bonus sitting room/second living room. The floor plan flows easily into the kitchen/living combo for the ultimate entertainers set up! The kitchen includes a breakfast bar & stainless steel appliances (with brand new Microwave!) and smoothly transitions to the separate dining room. The 4 bedrooms are split 3 ways offering ultimate privacy - with the 4th bedroom having versatility as a great home office option. The primary bedroom includes a sliding barn door leading into your tastefully updated primary bathroom - with a luxurious standalone soaking tub, huge walk in tiled shower with bench, and dual vanities on sealed butcher block counters. You can't miss the oversized walk in closet - tons of space for custom shelving for your closet #goals! Step outside into your backyard haven via your spacious screened patio with shiplap style ceiling and large ceiling fan ideal for those warm summer nights. Located on just over a quarter acre, the lot has tons of space for creating the ultimate backyard paradise! 2-car side entry garage means plenty of additional space for driveway parking. (Roof 2017. Small and Large Sheds convey as is. Pool includes removable safety net.)
Location
State FL
County Clay
Community Villages Of Fireside
Area 146-Middleburg-Ne
Direction From Blanding Blvd L on 220B. R on 220. L on Henley Rd. L on Fireside. R on Chimney Dr. L on Twilight Ct. R on Chimney Dr. L on Peppertree Dr. L on Morning Sun. Home on Right.
Rooms
Other Rooms Shed(s)
Interior
Interior Features Breakfast Bar, Ceiling Fan(s), Pantry, Primary Bathroom -Tub with Separate Shower, Split Bedrooms, Walk-In Closet(s)
Heating Central
Cooling Central Air
Flooring Carpet, Tile
Fireplaces Number 1
Fireplaces Type Wood Burning
Fireplace Yes
Laundry Electric Dryer Hookup, Washer Hookup
Exterior
Parking Features Attached, Garage
Garage Spaces 2.0
Fence Back Yard, Privacy
Pool In Ground, Salt Water
Utilities Available Cable Available, Electricity Connected, Sewer Connected, Water Connected
Roof Type Shingle
Porch Patio, Screened
Total Parking Spaces 2
Garage Yes
Private Pool No
Building
Sewer Public Sewer
Water Public
Architectural Style Traditional
New Construction No
Schools
Elementary Schools Rideout
Middle Schools Lake Asbury
High Schools Ridgeview
Others
HOA Name The CAM Team
Senior Community No
Tax ID 45052500898901289
Security Features Security Gate
Acceptable Financing Cash, Conventional, FHA, VA Loan
Listing Terms Cash, Conventional, FHA, VA Loan
Read Less
Want to know what your home might be worth? Contact us for a FREE valuation!

Our team is ready to help you sell your home for the highest possible price ASAP
Bought with UNITED REAL ESTATE GALLERY





