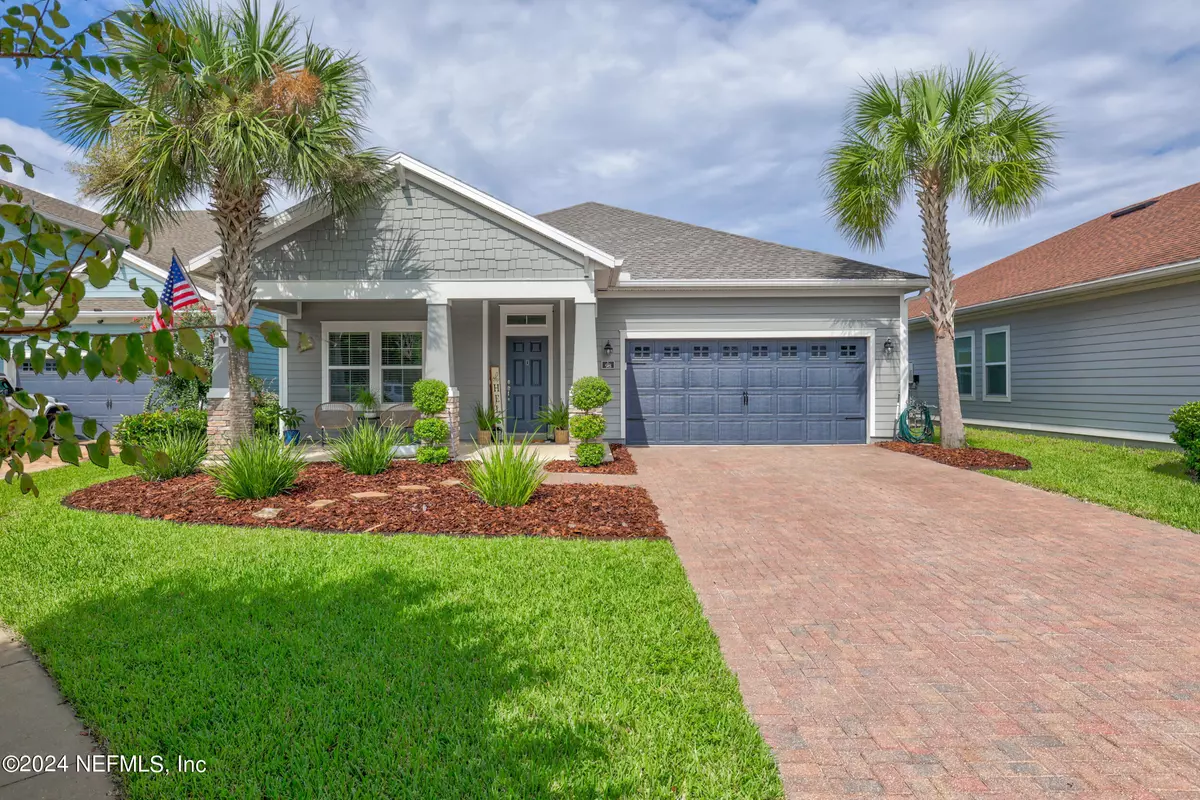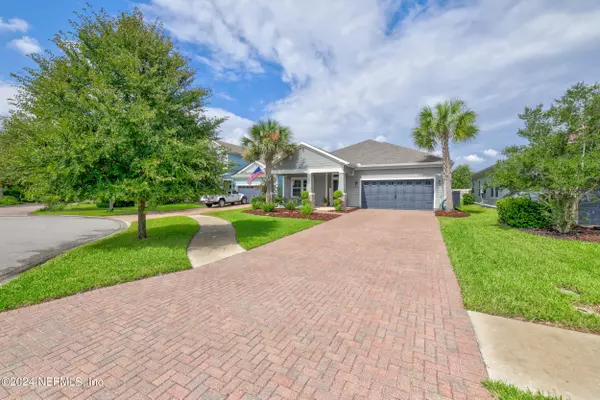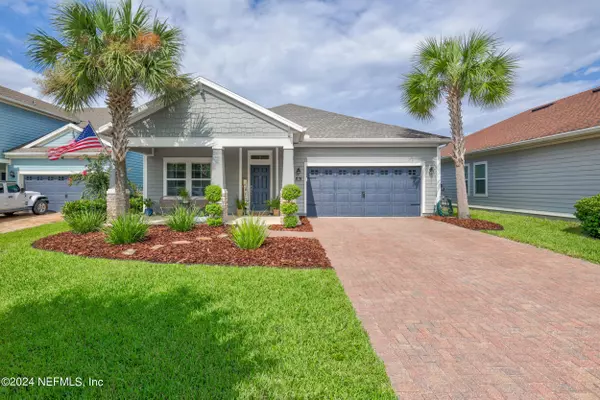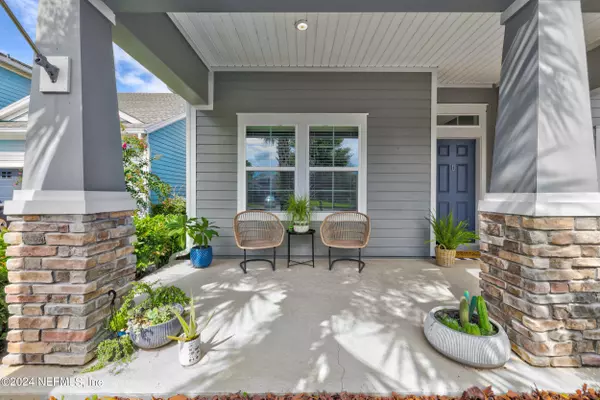$575,000
$600,000
4.2%For more information regarding the value of a property, please contact us for a free consultation.
98 MOORINGS CT St Augustine, FL 32092
5 Beds
3 Baths
2,608 SqFt
Key Details
Sold Price $575,000
Property Type Single Family Home
Sub Type Single Family Residence
Listing Status Sold
Purchase Type For Sale
Square Footage 2,608 sqft
Price per Sqft $220
Subdivision Shearwater
MLS Listing ID 2042799
Sold Date 12/30/24
Style A-Frame
Bedrooms 5
Full Baths 3
HOA Fees $18/ann
HOA Y/N Yes
Originating Board realMLS (Northeast Florida Multiple Listing Service)
Year Built 2016
Annual Tax Amount $8,558
Lot Size 7,405 Sqft
Acres 0.17
Property Description
Welcome to your dream home in the prestigious Shearwater community, nestled on a tranquil cul-de-sac. The ''Sierra plus Bonus'' is more than just a house; it's a home designed for modern living and joyful gatherings. With 4 spacious bedrooms, 3 full bathrooms, and an expansive open-concept floor plan, every inch of this residence speaks of comfort and elegance. Upgraded closet systems in each bedroom allowing you to be organized in style.
Downstairs, you'll find a separate office that offers the perfect space for productivity. Upstairs, a large bonus room awaits, complete with its own bathroom and walk-in closet, making it a versatile space that could easily serve as a fifth bedroom.
The heart of the home, the gourmet kitchen, will delight the chefs among you, featuring top-of-the-line stainless steel appliances, a single basin sink, including a gas range and double ovens. The oversized granite center island overlooks the dining and living areas, creating a seamless space for entertaining family and friends. Upgraded light fixtures and updated kitchen. Step outside to your private oasis: a screened lanai leads to a fenced backyard with a paver deck and a built-in paver fire pit, offering a perfect setting for outdoor relaxation and fun. And there's ample space to add your dream pool, further enhancing this fantastic retreat.
From the moment you walk in, you'll feel the serene ambiance and warmth that this home exudes. Don't miss the opportunity to make this beautiful residence your own. Come and experience the charm and elegance of Shearwater living!
Location
State FL
County St. Johns
Community Shearwater
Area 304- 210 South
Direction Head East 4 miles on HWY 210 from I-95. Shearwater is on the Left, turn on Shearwater PKWY. Left on Sandgrass Trail, 1st Right on Bluffton Court, 1st Left on Laurel Gate Lane, 1st right on Moorings Ct
Interior
Interior Features Breakfast Bar, Ceiling Fan(s), Eat-in Kitchen, Entrance Foyer, Kitchen Island, Open Floorplan, Pantry, Primary Bathroom -Tub with Separate Shower, Primary Downstairs, Split Bedrooms, Walk-In Closet(s)
Heating Central
Cooling Central Air
Flooring Carpet
Laundry Gas Dryer Hookup, Washer Hookup
Exterior
Parking Features Garage, Garage Door Opener
Garage Spaces 2.0
Fence Back Yard
Utilities Available Cable Available
Amenities Available Clubhouse, Dog Park, Fitness Center, Jogging Path, Park, Playground, Tennis Court(s)
Porch Patio, Screened
Total Parking Spaces 2
Garage Yes
Private Pool No
Building
Water Public
Architectural Style A-Frame
New Construction No
Schools
Elementary Schools Trout Creek Academy
Middle Schools Trout Creek Academy
Others
Senior Community No
Tax ID 0100122480
Acceptable Financing Cash, Conventional, FHA, VA Loan
Listing Terms Cash, Conventional, FHA, VA Loan
Read Less
Want to know what your home might be worth? Contact us for a FREE valuation!

Our team is ready to help you sell your home for the highest possible price ASAP
Bought with CASTILLO REAL ESTATE JAX





