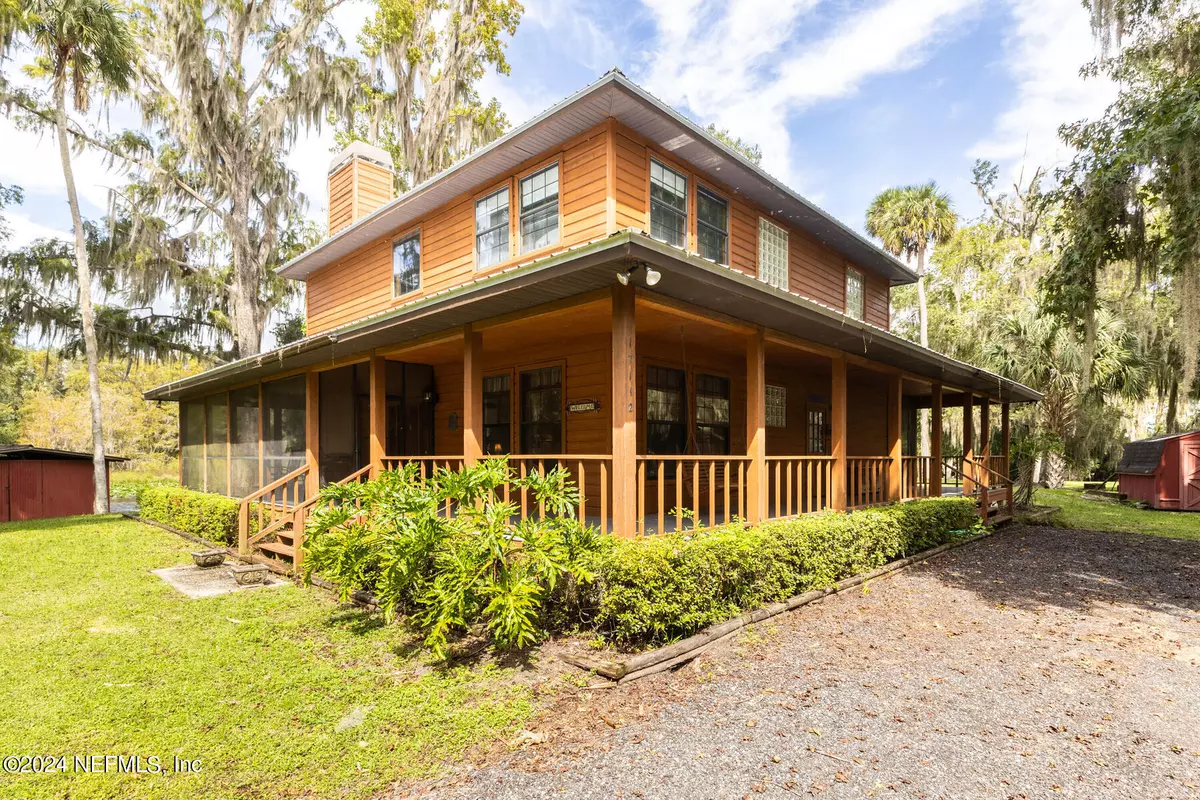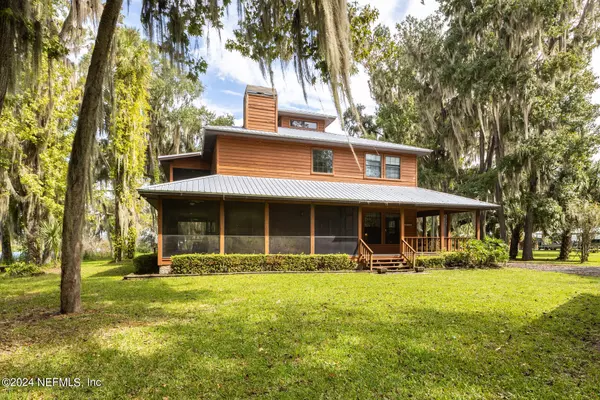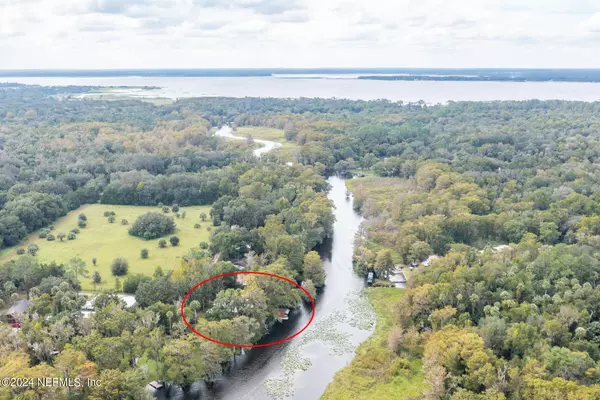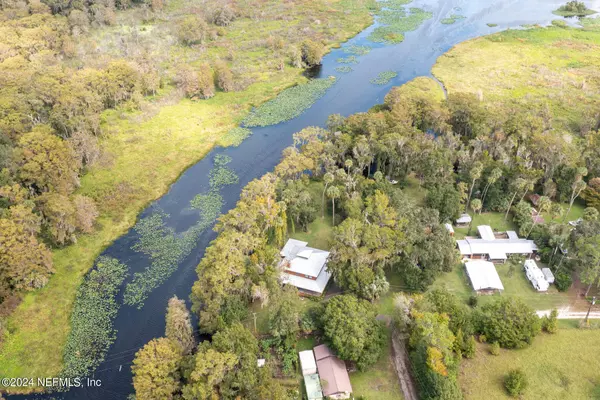$575,000
$597,000
3.7%For more information regarding the value of a property, please contact us for a free consultation.
17112 SE 148TH ST Hawthorne, FL 32640
3 Beds
3 Baths
2,544 SqFt
Key Details
Sold Price $575,000
Property Type Single Family Home
Sub Type Single Family Residence
Listing Status Sold
Purchase Type For Sale
Square Footage 2,544 sqft
Price per Sqft $226
Subdivision Metes & Bounds
MLS Listing ID 2051876
Sold Date 01/10/25
Style Ranch
Bedrooms 3
Full Baths 3
HOA Y/N No
Originating Board realMLS (Northeast Florida Multiple Listing Service)
Year Built 1993
Property Description
Experience Old Florida Charm with This Unique Waterfront Cypress Home Discover a true gem of Florida living in this stunning 2-story Cypress wood home, perfectly nestled along Cross Creek with over 200 feet of waterfront access. Surrounded by majestic Cypress trees and signature cypress knees lining the shore, this property offers the ultimate outdoor lifestyle. Cross Creek connects to both Lochloosa and Orange Lakes, making it a fisherman's dream with easy boat access to both right from your private dock. The dock is equipped with a boathouse and a cleaning station, ideal for preparing your fresh catch of the day in this renowned sportsman's paradise. Breathtaking Views & Thoughtful Design Take in the serene, picturesque views from multiple outdoor spaces, including a spacious screened-in porch on the main level and a private screened balcony off the master suite. Inside, you'll be greeted by an impressive stone fireplace that rises to the roofline of the open living room, bringing a warm and inviting atmosphere. Natural light floods the home through large windows, showcasing gorgeous wood floors and tile accents in the kitchen and baths. Spacious Living & Entertaining Areas The open-concept living area flows seamlessly into the study or bonus area, perfect for working from home or additional seating. A formal dining room with panoramic water views leads into the expansive kitchen, equipped with generous counter space, ample cabinets, and a central island, making it perfect for huge gatherings and entertaining. Comfort and Luxury Upstairs The second floor offers an expansive primary bedroom with its own private screened balcony overlooking the creek, perfect for soaking in the tranquil surroundings. The en-suite bathroom boasts a garden tub, separate walk-in shower, dual sinks, and dual closets. A third bedroom also features a full bath and walk-in closet, offering comfortable and private accommodations for guests. Additional Features This home has been meticulously maintained with quality finishes throughout. Recent updates include a new metal roof (2019) and a new HVAC system (2022). The exterior features charming Cypress siding, a wraparound porch, and a detached carport. Whether you're looking for a full-time residence or a weekend retreat for fishing, boating, or exploring Florida's natural beauty, this property is the perfect getaway. Located within easy driving distance to Gainesville, Ocala, and Jacksonville, this home offers both seclusion and convenience. Minutes from the infamous Yearling restaurant and Marjorie Kinnan Rawlings Historic State Park and Boat ramp. Make this stunning property yours and experience the best of Old Florida living!
Location
State FL
County Alachua
Community Metes & Bounds
Area 741-Cross Creek-West Of Us-301
Direction From Gainesville, go south on highway 441, east on county road 346, to stop sign take right on county road 325, to left on see 148th, follow around to home on left.
Interior
Interior Features Breakfast Bar, Ceiling Fan(s), His and Hers Closets, Open Floorplan, Primary Bathroom -Tub with Separate Shower
Heating Central, Other
Cooling Central Air, Electric
Flooring Tile, Wood
Fireplaces Number 1
Fireplaces Type Wood Burning
Fireplace Yes
Laundry In Unit, Lower Level
Exterior
Exterior Feature Balcony, Dock
Parking Features Carport, Detached Carport
Carport Spaces 1
Pool None
Utilities Available Electricity Connected
View Canal, Water
Roof Type Metal
Porch Porch, Screened, Wrap Around
Garage No
Private Pool No
Building
Sewer Septic Tank
Water Well
Architectural Style Ranch
Structure Type Wood Siding
New Construction No
Others
Senior Community No
Tax ID 18354-054-008
Security Features Security System Owned
Acceptable Financing Cash, Conventional
Listing Terms Cash, Conventional
Read Less
Want to know what your home might be worth? Contact us for a FREE valuation!

Our team is ready to help you sell your home for the highest possible price ASAP
Bought with WATSON REALTY CORP





