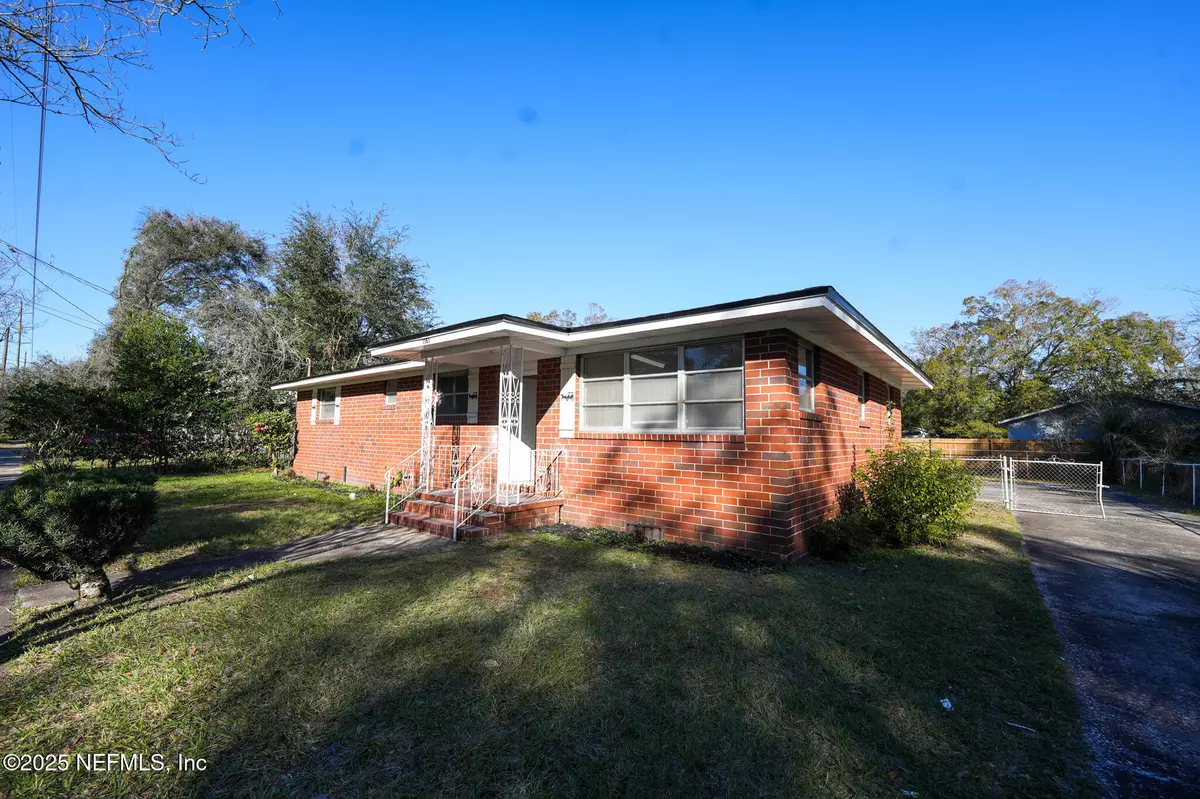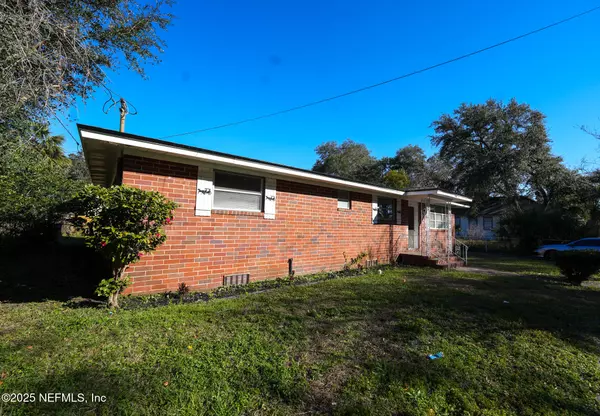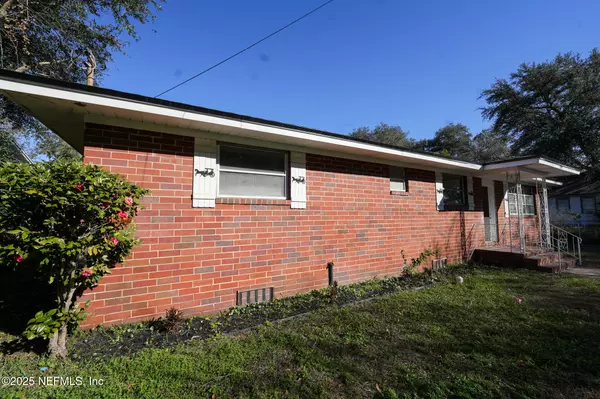$210,000
$214,900
2.3%For more information regarding the value of a property, please contact us for a free consultation.
1161 W 26TH ST Jacksonville, FL 32209
4 Beds
2 Baths
1,608 SqFt
Key Details
Sold Price $210,000
Property Type Single Family Home
Sub Type Single Family Residence
Listing Status Sold
Purchase Type For Sale
Square Footage 1,608 sqft
Price per Sqft $130
Subdivision Speedway Park
MLS Listing ID 2064063
Sold Date 02/14/25
Style Ranch
Bedrooms 4
Full Baths 2
HOA Y/N No
Originating Board realMLS (Northeast Florida Multiple Listing Service)
Year Built 1968
Annual Tax Amount $1,889
Lot Size 7,840 Sqft
Acres 0.18
Property Sub-Type Single Family Residence
Property Description
This charming 4-bedroom, 2-bathroom brick home is ready and waiting for you! Featuring an open floor plan and beautiful hardwood floors, this vacant property offers a spacious and inviting layout that's perfect for comfortable living. Brand new stove, fridge and microwave will be installed before closing. The primary bedroom boasts a walk-in closet, adding extra convenience and storage. A two-car garage provides ample space for parking and storage, while the chain-link fenced backyard offers privacy and security for outdoor activities. Don't miss the opportunity to make this move-in-ready home your own!
Location
State FL
County Duval
Community Speedway Park
Area 075-Trout River/College Park/Ribault Manor
Direction Starting on I-95 N, follow signs for Int'l Airport/Savannah, Take exit 355 for Golfair Blvd, Turn left onto FL-122 W/Golfair Blvd, Continue to follow Golfair Blvd, Turn left onto Stuart St, Turn right onto W 26th St, Home will be on the right
Interior
Interior Features Primary Bathroom - Tub with Shower
Heating Central
Cooling Central Air
Flooring Vinyl, Wood
Exterior
Parking Features Garage
Garage Spaces 2.0
Fence Back Yard, Chain Link
Utilities Available Electricity Connected, Sewer Connected, Water Connected
Total Parking Spaces 2
Garage Yes
Private Pool No
Building
Sewer Public Sewer
Water Public
Architectural Style Ranch
New Construction No
Schools
Elementary Schools Northwest Legends
Middle Schools Matthew Gilbert
High Schools William M. Raines
Others
Senior Community No
Tax ID 0887200000
Acceptable Financing Cash, Conventional, FHA, VA Loan
Listing Terms Cash, Conventional, FHA, VA Loan
Read Less
Want to know what your home might be worth? Contact us for a FREE valuation!

Our team is ready to help you sell your home for the highest possible price ASAP
Bought with ZALLOUM REALTY LLC





